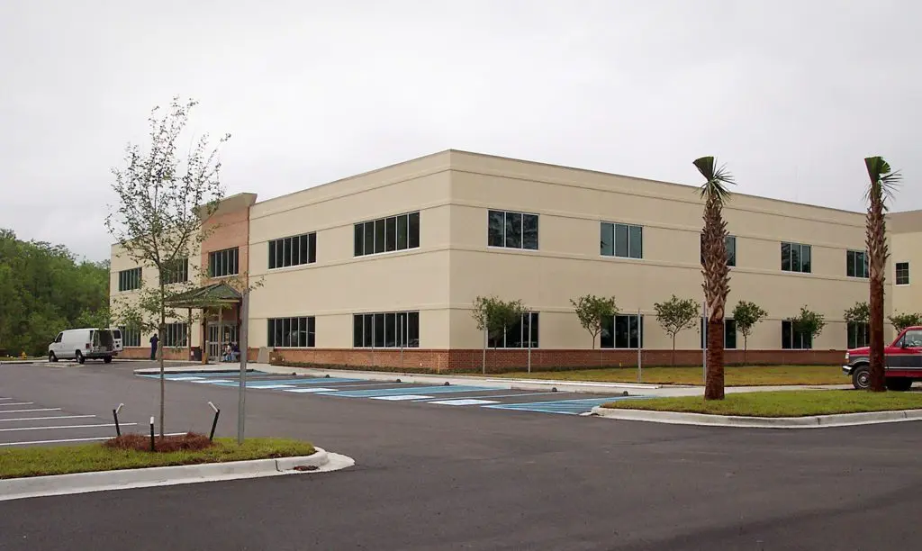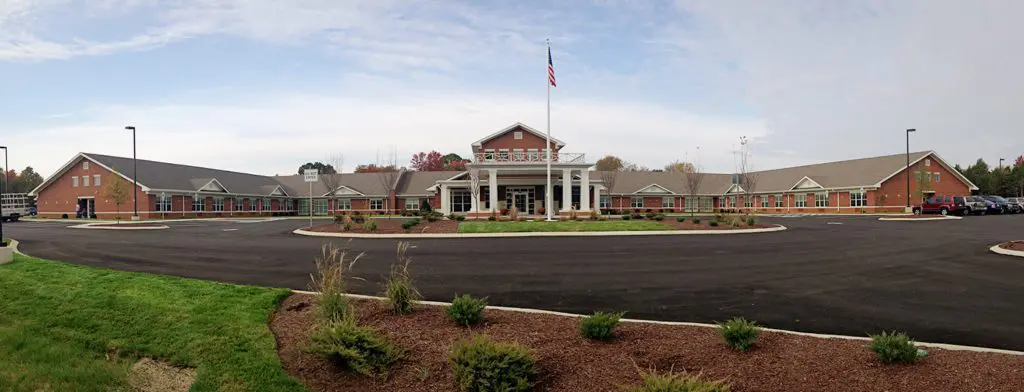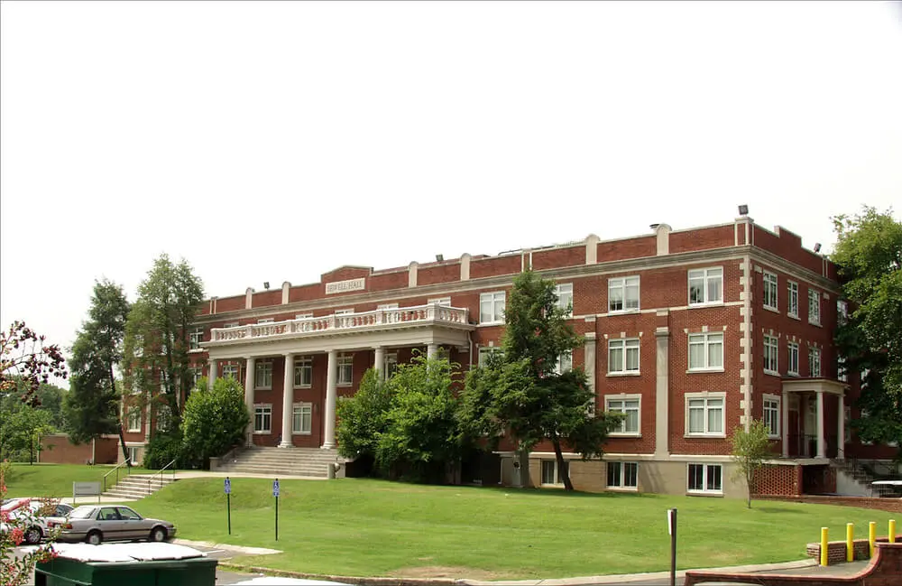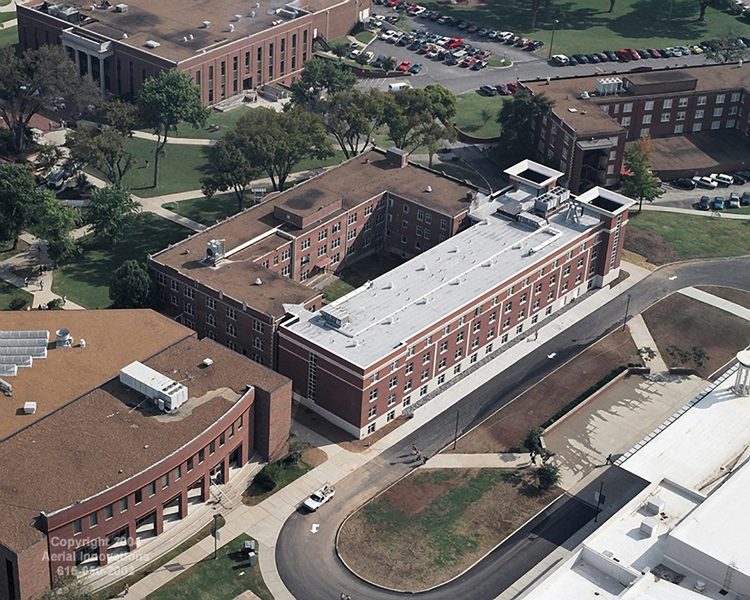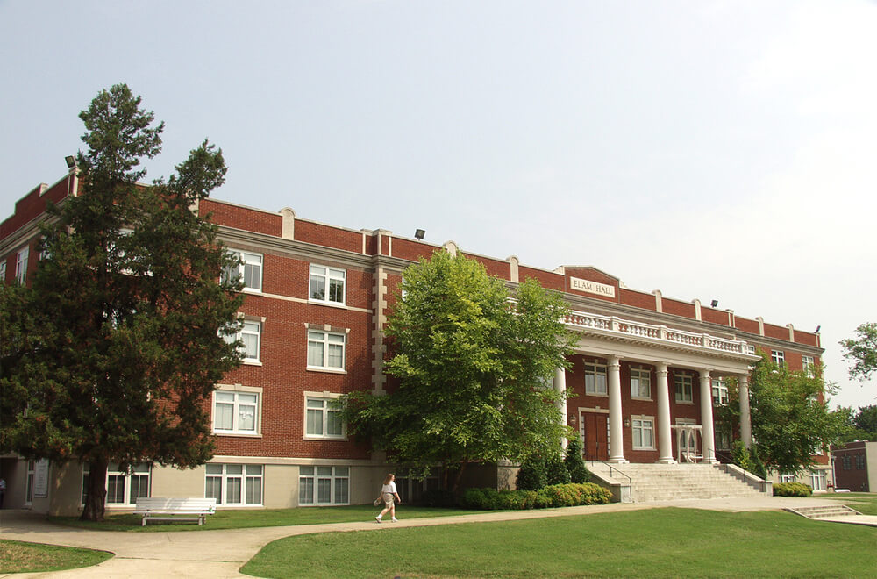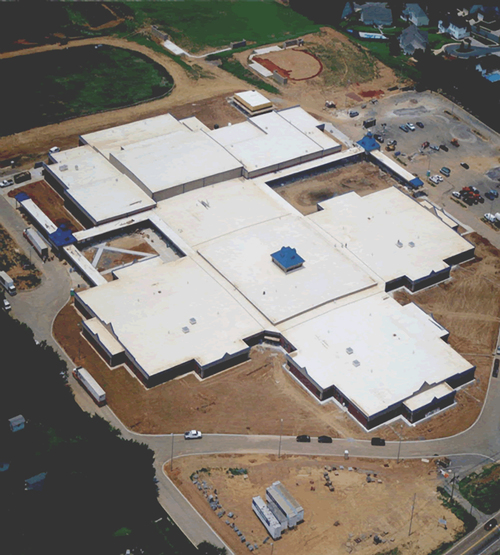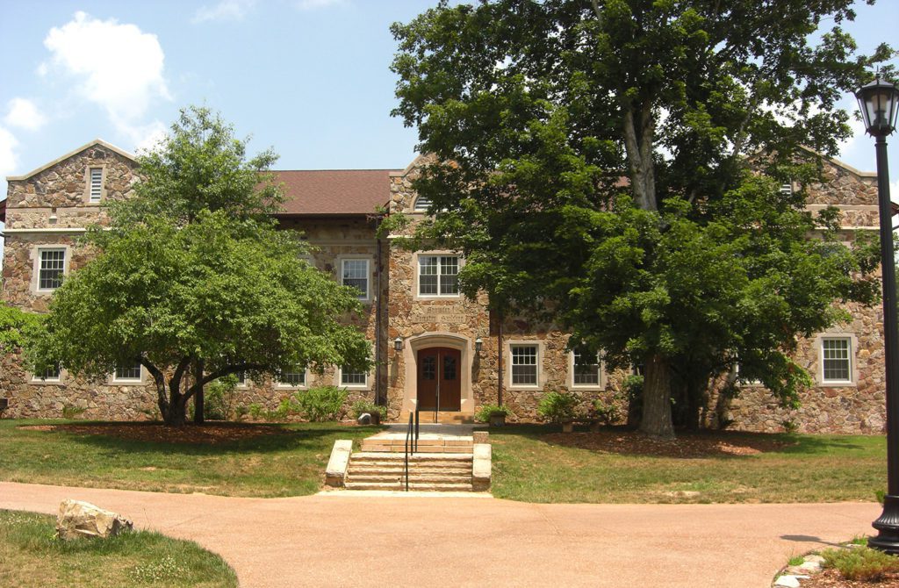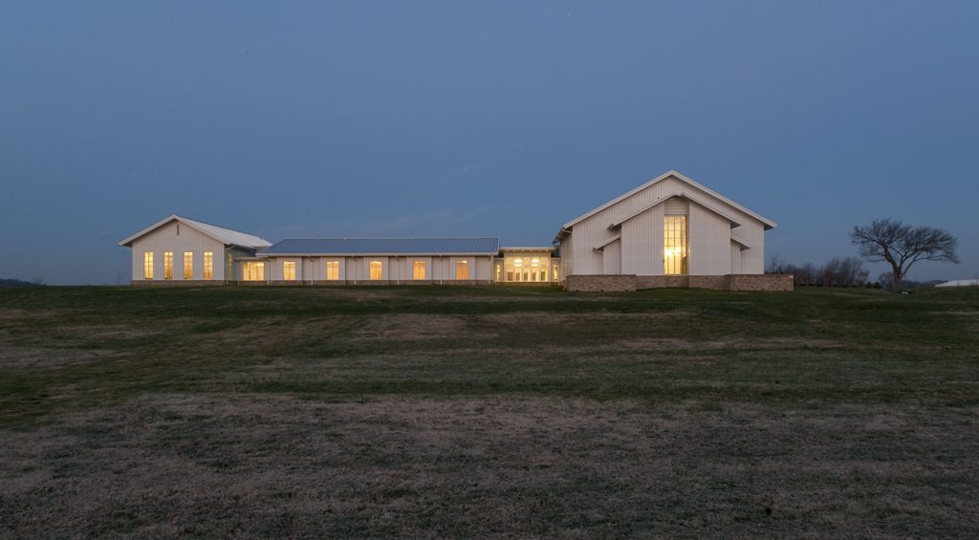Kissimmee, Florida The exterior phase of the Gaylord Palms Resort improvement plan consisted of the redevelopment of approximately 4.4 acres of area adjacent/land locked by the hotel. The goal of the project was to increase the “play” value of the…
Read MoreLacombe, Louisiana This project consists of a two-story medical office building; 35,000 square feet at the new Louisiana Heart Hospital. The tenant work completed included suites for heart and vascular, specialty medical leasing, and cardio thoracic. All work was…
Read MoreTullahoma, Tennessee This project consisted of construction of a new 120-bed health care center located in Tullahoma, Tennessee. Exterior walls of this building are a pre-fabricated metal stud wall system with brick and stone veneer. The roof structure is…
Read MoreNashville, Tennessee The project consisted of 10,000 square feet of renovation of existing hospital space and the addition of an elevator tower to service the area. The project consisted of facilities to house an MRI; three CT Scans; ultrasound…
Read MoreNashville, Tennessee This 30,000 square foot dormitory project, originally constructed in 1931, included the complete renovation of the entire interior of the facility. The work could not commence until the students left for the summer and had to be completed…
Read MoreNashville, Tennessee This is a four-story, 44,000 square foot dormitory addition. The new building is concrete framed, with drywall interior partitions, and an exterior brick veneer. The facility includes 86 dormitory rooms that house 148 students. It also includes student…
Read MoreNashville, Tennessee Similar in scope to the Sewell Hall dormitory completed in 1997, Elam Hall was originally constructed in 1931. This ladies’ dormitory was completely renovated in four months and was expedited by using female tradesmen prior to the students…
Read MoreCleveland, Tennessee The 220,000 square foot middle school includes a gymnasium and an auditorium. The gymnasium walls are constructed of tilt-up concrete panels; a value engineering suggestion by D.F. Chase, Inc. that was a substantial savings over a conventional concrete…
Read MoreSewanee, Tennessee The owner is a private university in Tennessee. This project is an addition and renovation to the existing Snowden Hall building. This 28,000 square foot facility houses new teaching laboratories, research laboratories, classrooms, and faculty offices. This design…
Read MoreColumbia, Tennessee Eastside Church of Christ is an 18,000 square foot building located on 10 acres in Columbia, Tennessee. The facility includes a 475-seat auditorium, 14-classroom education wing, offices, as well as a fellowship hall with a full-service kitchen. The…
Read More

