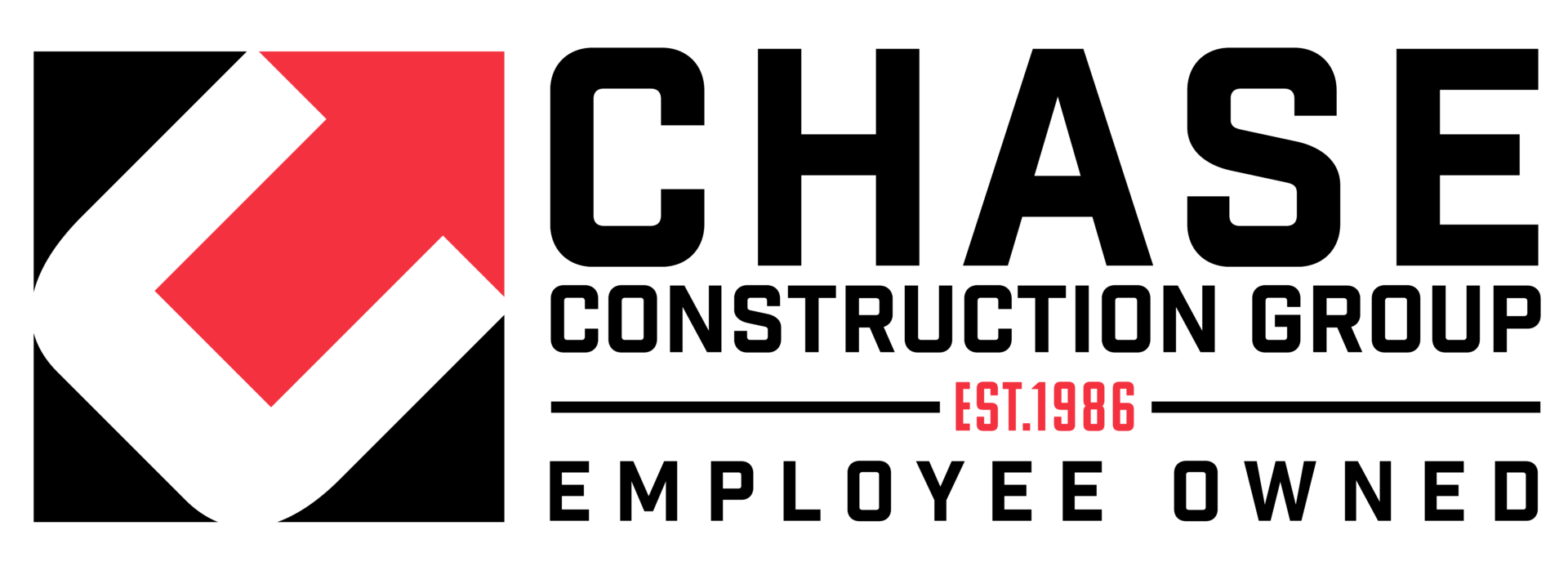Baptist Hospital MRI and CT Renovation
Nashville, Tennessee
The project consisted of 10,000 square feet of renovation of existing hospital space and the addition of an elevator tower to service the area. The project consisted of facilities to house an MRI; three CT Scans; ultrasound exam rooms, inpatient holding area, and all necessary support spaces. The renovation was performed on the floor above a busy emergency department requiring careful coordination with the owner.
