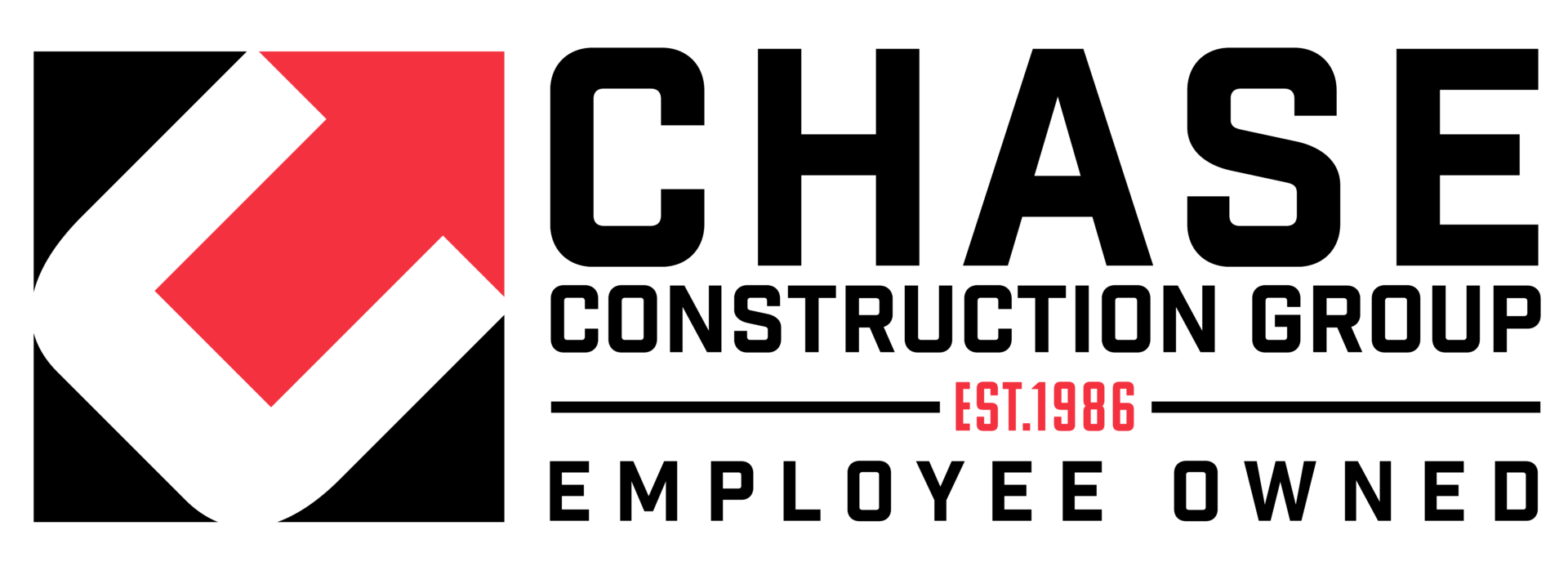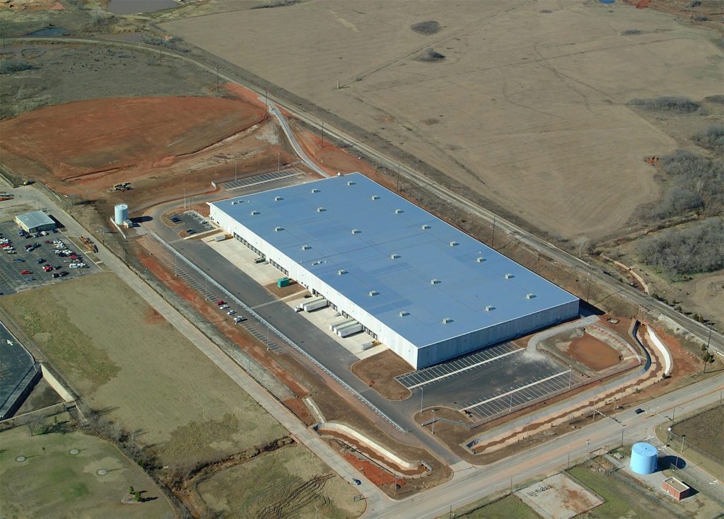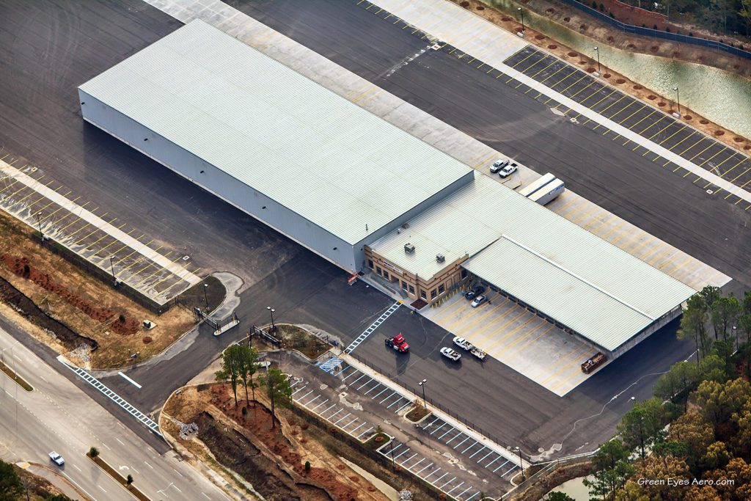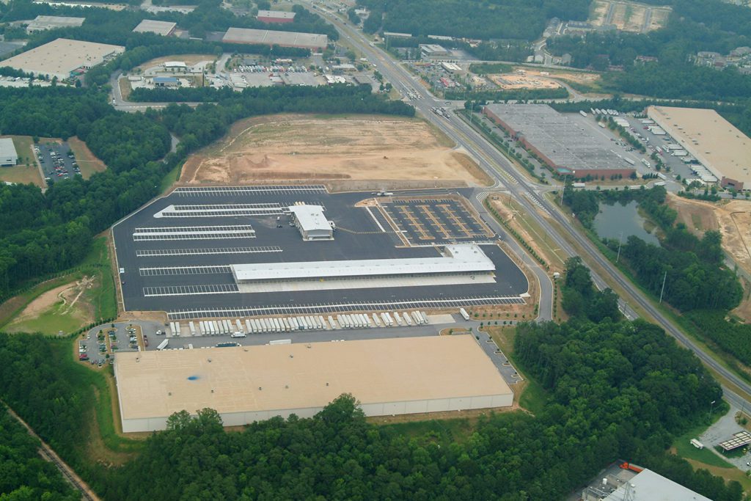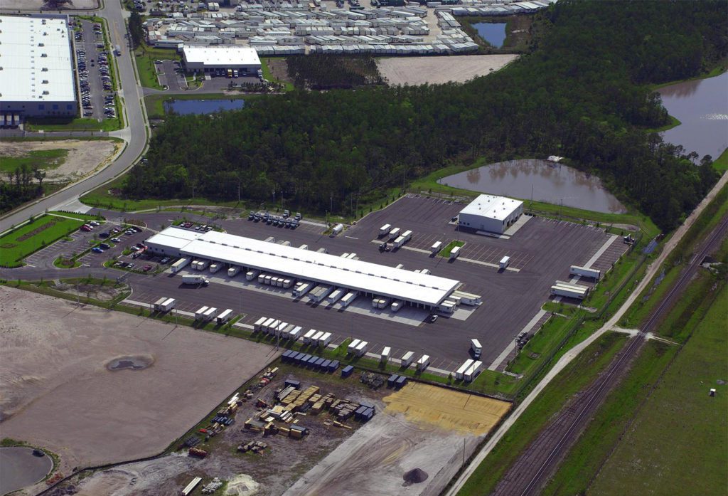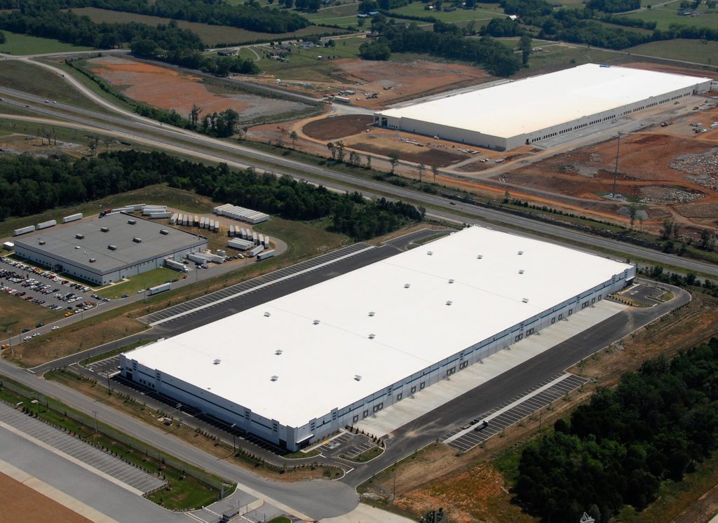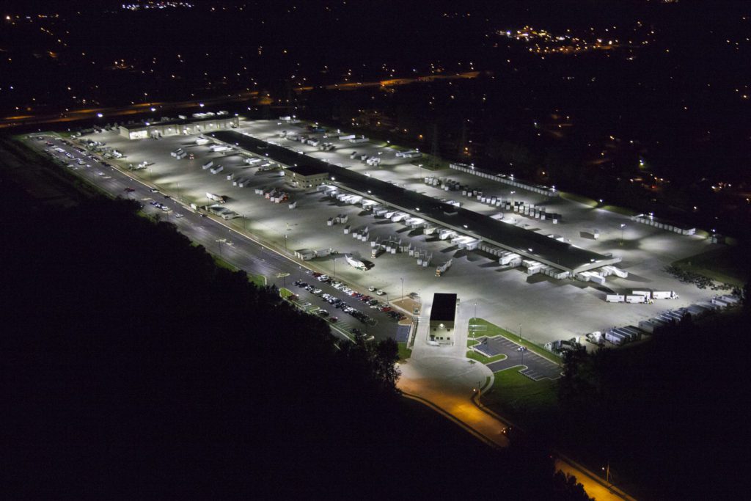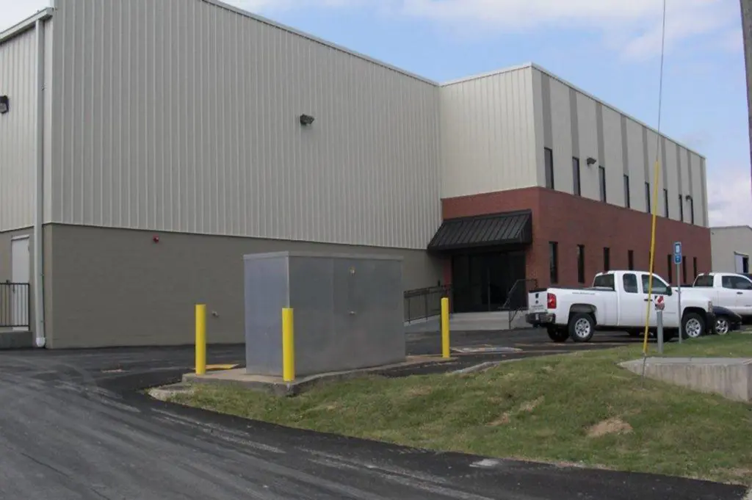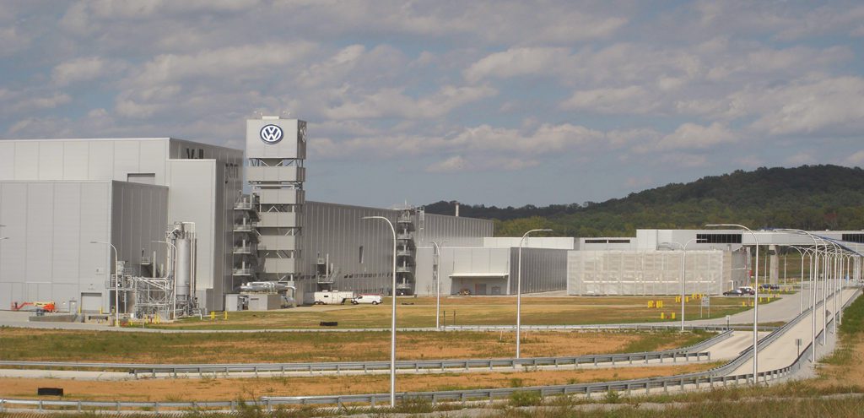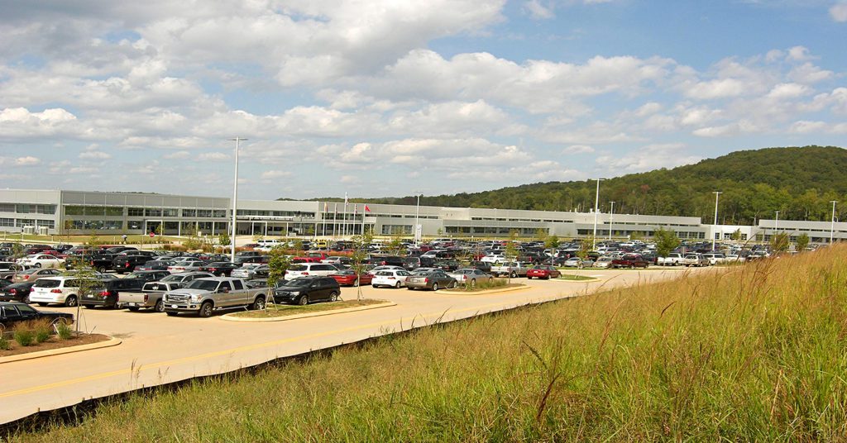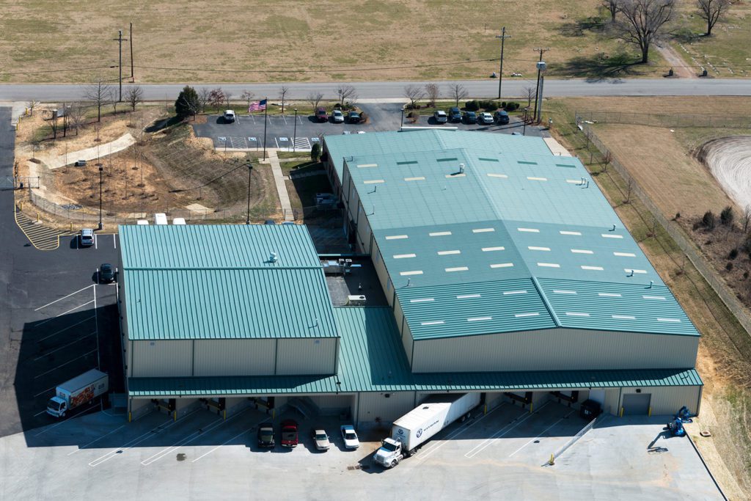Oklahoma City, Oklahoma This 310,000 square foot cross dock facility was constructed for Crown Enterprises, an affiliate of Linc, Inc. The building serves as an automotive sub-assembly distribution center for General Motors. The structure is a conventional steel frame with…
Read MoreThis project is the first of several planned new multiple use logistics facilities that D.F. Chase has managed the turn-key design and construction on for Averitt Express. This project was constructed of a pre-engineered steel frame with a 2″ thick…
Read MoreChase Design-Build, a subsidiary of D.F. Chase, Inc., constructed the Averitt terminal and shop facility on the west side of Atlanta, Georgia. This complex includes a 125-door terminal, 300 truck parking spaces, a five-bay repair shop, a fueling complex, truck…
Read MoreD.F. Chase, Inc. completed this 50,098 square foot, 83- door truck terminal and shop in Orlando, Florida. This fully lit site encompasses 17 acres and has heavy-duty asphalt and concrete paving. This project was completed under a design-build contract arrangement…
Read MoreNashville, Tennessee D.F. Chase, Inc. was chosen to construct this 436,800 square foot distribution center in Nashville, Tennessee. The center includes cross docks with all tilt walls. This project was completed in six months. Previous Page
Read MoreThis design-build project for Old Dominion Freight Line in Memphis, Tennessee consists of 125,000 square feet of distribution space (267 dock doors), a 15,000 square foot main office, a 6,500 square foot administrative building, and a 40,000 square feet maintenance…
Read MoreGallatin, Tennessee This project included demolition of an existing tobacco processing facility and erection of a new 47,494 square foot structural steel facility to house current operation and allow for expansion and technology advancements for R.C. Owen Redry Facility. Work…
Read MoreChattanooga, Tennessee SSOE designed this building as the utility distribution center for all of the production facilities. This 35,000 square foot building consists of a concrete slab-on-grade, precast concrete columns, and a structural steel roof frame with insulated metal wall…
Read MoreChattanooga, Tennessee This 150,000 square foot building consists of a concrete slab-on-grade, precast concrete columns, and a structural steel roof frame with insulated metal wall panels. Close coordination with Volkswagen equipment suppliers, and also with mechanical, plumbing, electrical, fire protection…
Read MoreNashville, Tennessee D.F. Chase, Inc. was hired as the construction manager for a 20,000 square foot addition to the Hunt Brothers Pizza Corporate Headquarters and Distribution Center in Nashville, Tennessee. The addition consists of a retrofit of the corporate office…
Read More