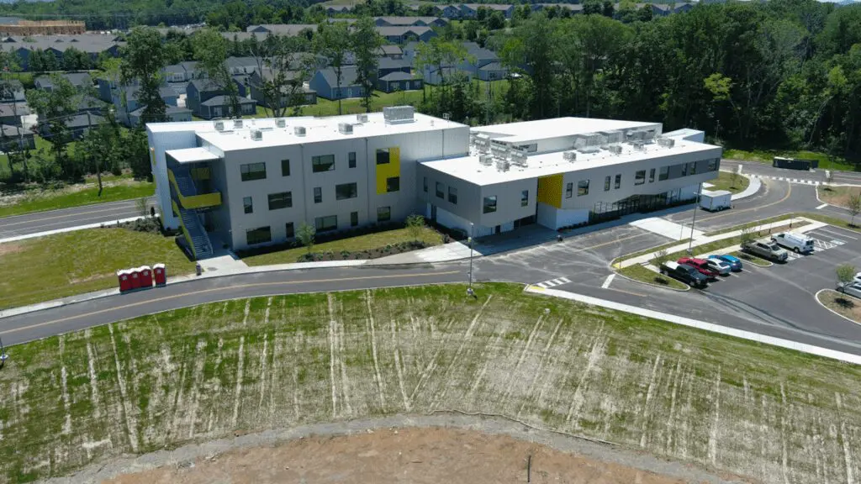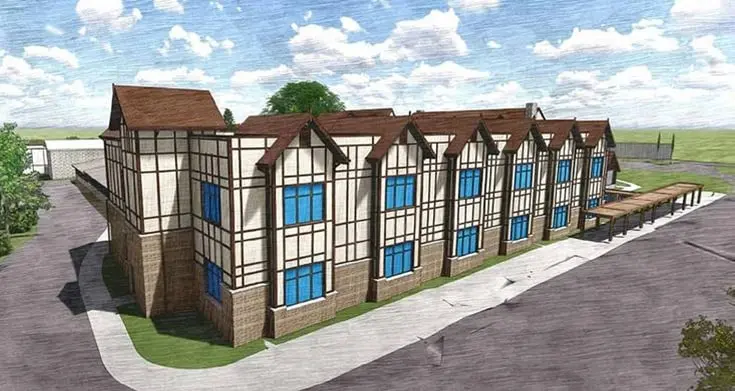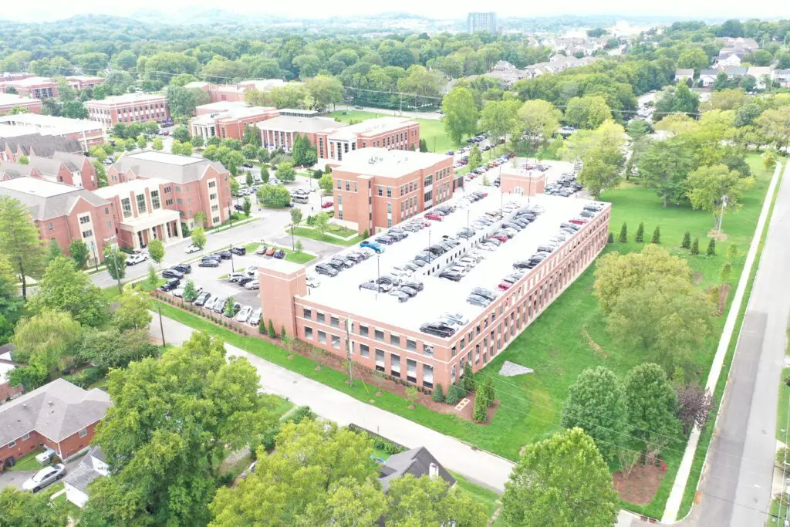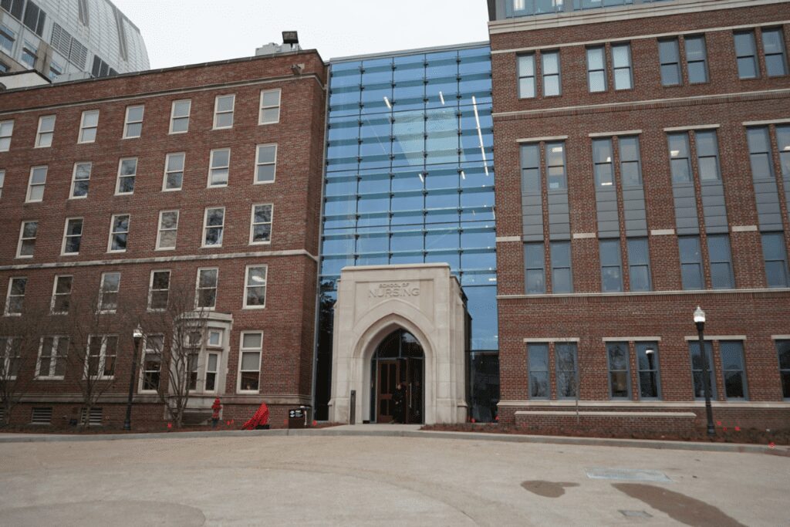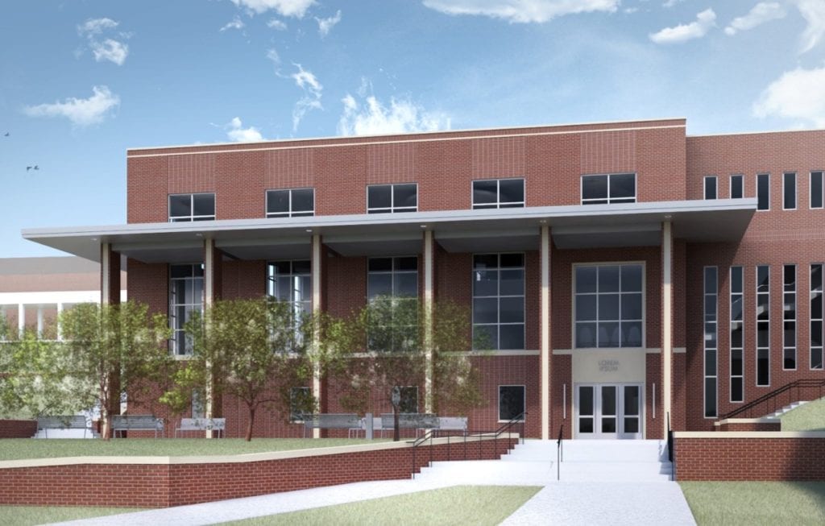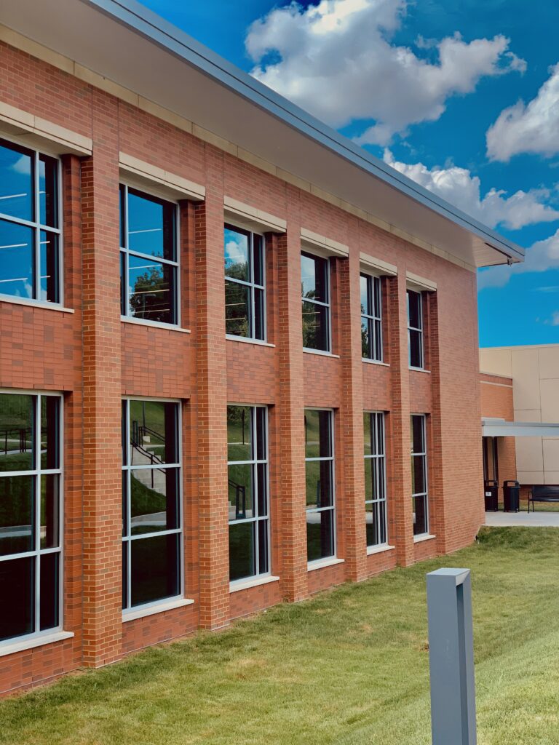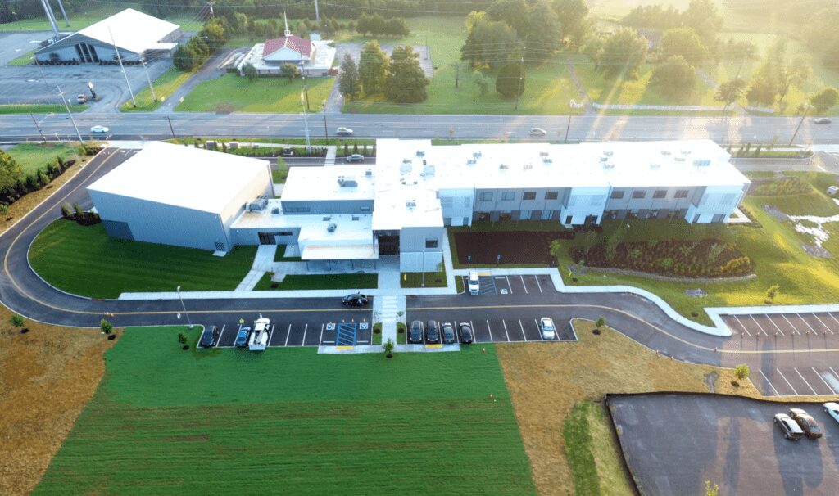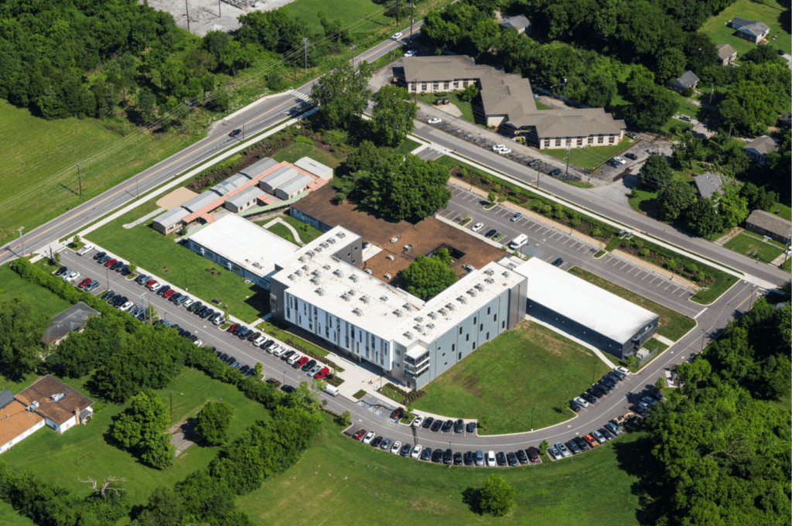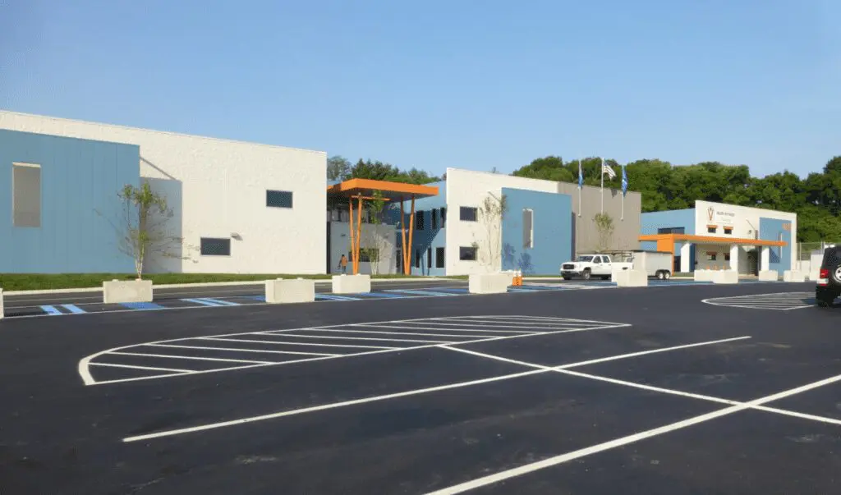Educational
KIPP College Prep Middle School
Nashville, Tennessee D.F. Chase constructed a 49,095 square foot three-story middle school and gym for KIPP Nashville. The site work consists of clearing and grading approximately seven acres and providing a loop road with approximately 126 parking spaces, including dedicated car and bus drop-off areas with connecting sidewalks. The facility’s educational spaces include 20 homerooms,…
Read MoreEnsworth School Red Gables Campus
Nashville, Tennessee D.F. Chase was hired in 2020 to construct a new 30,000 square foot classroom addition at the Red Gables lower school campus for The Ensworth School. The project encompasses new classrooms and offices, learning spaces, renovation to multiple buildings on campus, and a new playground area. The project is expected to be complete…
Read MoreLipscomb University Parking Garage
Nashville, Tennessee Lipscomb University is home to a new four-level parking garage on the north end of the campus. This $9 million structure offers 350 additional parking spaces for the Lipscomb University faculty and students.
Read MoreVanderbilt University School of Nursing Expansion
Nashville, Tennessee Construction is complete at The Vanderbilt University School of Nursing on a new 29,947 square foot addition connecting to its existing buildings on the Vanderbilt campus. The original school was built in the 1920’s; the second school (Frist School of Nursing) was built in the 1970’s. The five-floor structure houses technologically-advanced classrooms, conference and seminar…
Read MoreFranklin Road Academy Student Center
Nashville, Tennessee Another phase of construction performed by D.F. Chase on Franklin Road Academy’s campus consisted of ground-up construction of a 38,000 student Center. The Weicker Center for Student Life serves as a new hub for students, parents, and visitors to campus as it sits and connects the upper, middle, and lower school buildings on…
Read MoreFranklin Road Academy Athletic Center
Nashville, Tennessee Franklin Road Academy selected D.F. Chase to construct their new 14,500 square foot Athletic Center. Situated below the athletic fields and adjacent to the existing high school, the facility provides a state-of-the-art complex for members of all athletic teams on campus. The project consists of new multi-purpose locker rooms, training room, a fitness room with…
Read MoreKIPP Antioch College Prep Elementary
Antioch, Tennessee D.F. Chase served as CM @ Risk for the new KIPP Antioch College Prep Elementary School in Antioch, Tennessee. The 49,000 square foot facility is on a 22-acre site that will eventually be a full campus for a middle and high school. The school consists of a two-story building with classrooms, administrative space,…
Read MoreRepublic High School
Nashville, Tennessee The Republic High School project consists of a new three-story, 55,000 square foot addition that connects the existing campus buildings together. The facility has a contemporary design that incorporates steel-framed construction and an insulated metal panel exterior. The project site consists of a ring road that loops around the campus, 157 parking spaces,…
Read MoreValor High School
Nashville, Tennessee D.F. Chase served as CM @ Risk for the new 111,000 square foot Valor High School in Nashville, Tennessee. The facility ties on to the Valor Voyager Middle school completed in 2016 by D.F. Chase. The project repurposes a Lowe’s store adding a complete internal second floor, and includes 46 classrooms, 6 labs,…
Read MoreValor Voyager Academy
Nashville, Tennessee The school purchased a former Lowe’s Home Improvement building, a +100K square foot big box situated on a parcel adjacent to Valor Flagship. Valor Voyager is a 40,000 square foot middle school. D.F. Chase demolished a portion of an existing Lowes’ building to create a middle school and (future) high school with a…
Read More
