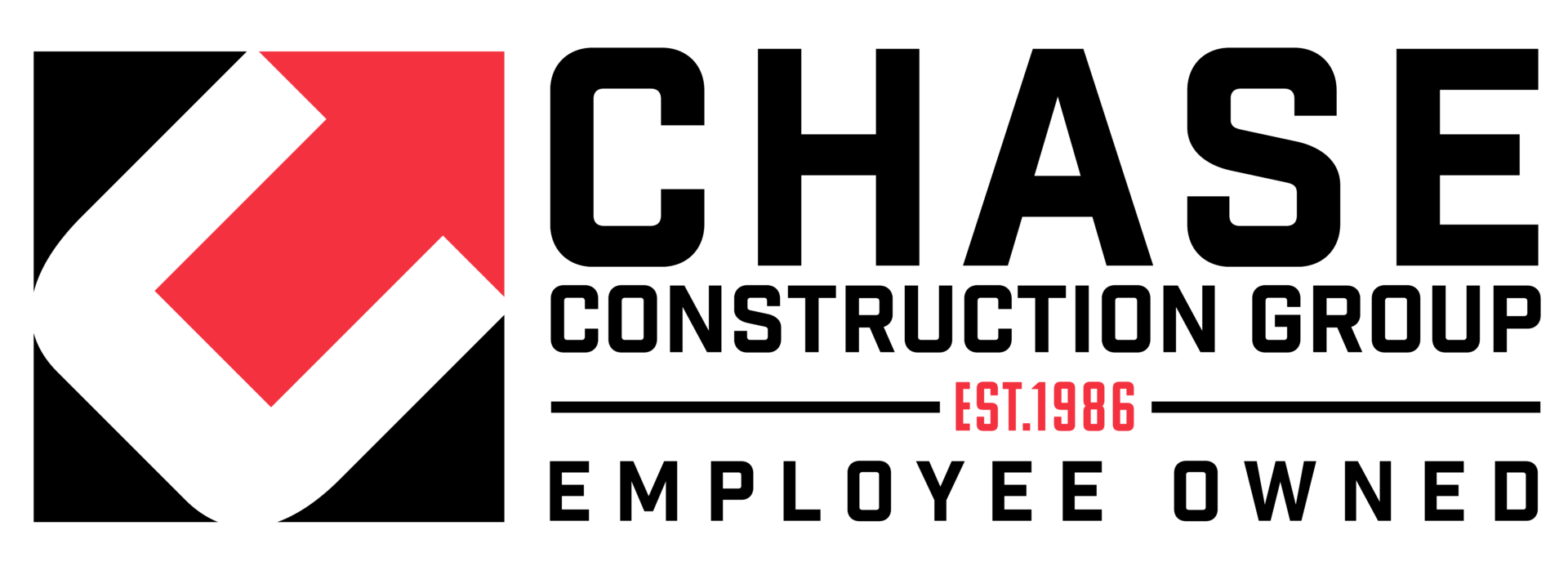KIPP College Prep Middle School
Nashville, Tennessee
D.F. Chase constructed a 49,095 square foot three-story middle school and gym for KIPP Nashville. The site work consists of clearing and grading approximately seven acres and providing a loop road with approximately 126 parking spaces, including dedicated car and bus drop-off areas with connecting sidewalks. The facility’s educational spaces include 20 homerooms, 1 enrichment classrooms, 4 SPED rooms, 3 counseling rooms, and 2 study/flex rooms and additional restrooms as appropriate. The facility also includes a cafeteria for approximately 280 students and warming kitchen/servery. Administrative areas include reception, main office, work room, Dean’s office and additional meeting spaces and restrooms. The facility is steel framed, with insulated metal panel (IMP) veneer – exposed on the inside, storefront windows and a white TPO roof and include entrance canopies. The interior finishes include all painted drywall partitions, primarily acoustical ceilings with some exposed painted steel ceiling and drywall bulkheads where appropriate at ceiling transitions. Common areas have sealed concrete floors, classrooms have VCT flooring, and administrative areas have carpet flooring. There is rubber base throughout the school where appropriate. The gym is an exposed steel structure with wood athletic flooring, and two operable basketball goals. This project was completed in July 2021.







