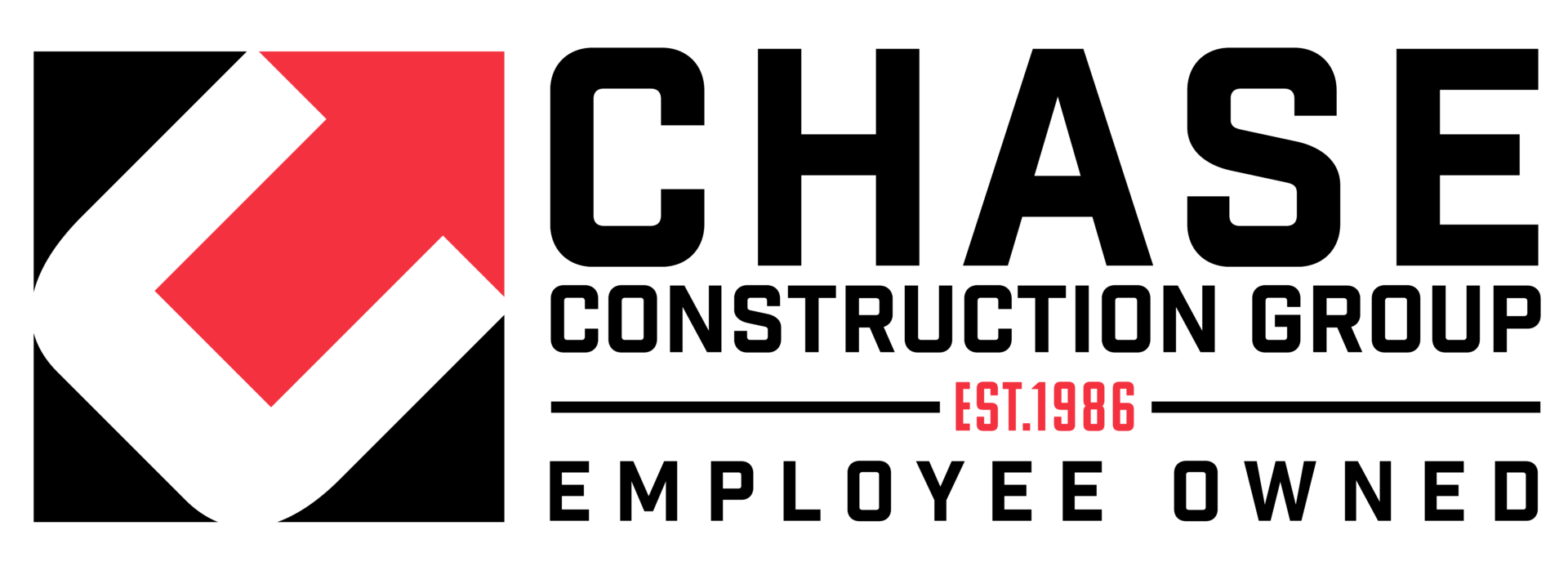Republic High School
Nashville, Tennessee
The Republic High School project consists of a new three-story, 55,000 square foot addition that connects the existing campus buildings together. The facility has a contemporary design that incorporates steel-framed construction and an insulated metal panel exterior. The project site consists of a ring road that loops around the campus, 157 parking spaces, sidewalks, landscaping and bioswales. The facility has classrooms, staff offices and a servery for students meals. Code compliance upgrades occurred in the existing building spaces and consist of fire alarm, HVAC, electrical, and plumbing upgrades. A courtyard encompasses the center of the campus for an ideal green space and outdoor learning experience.

