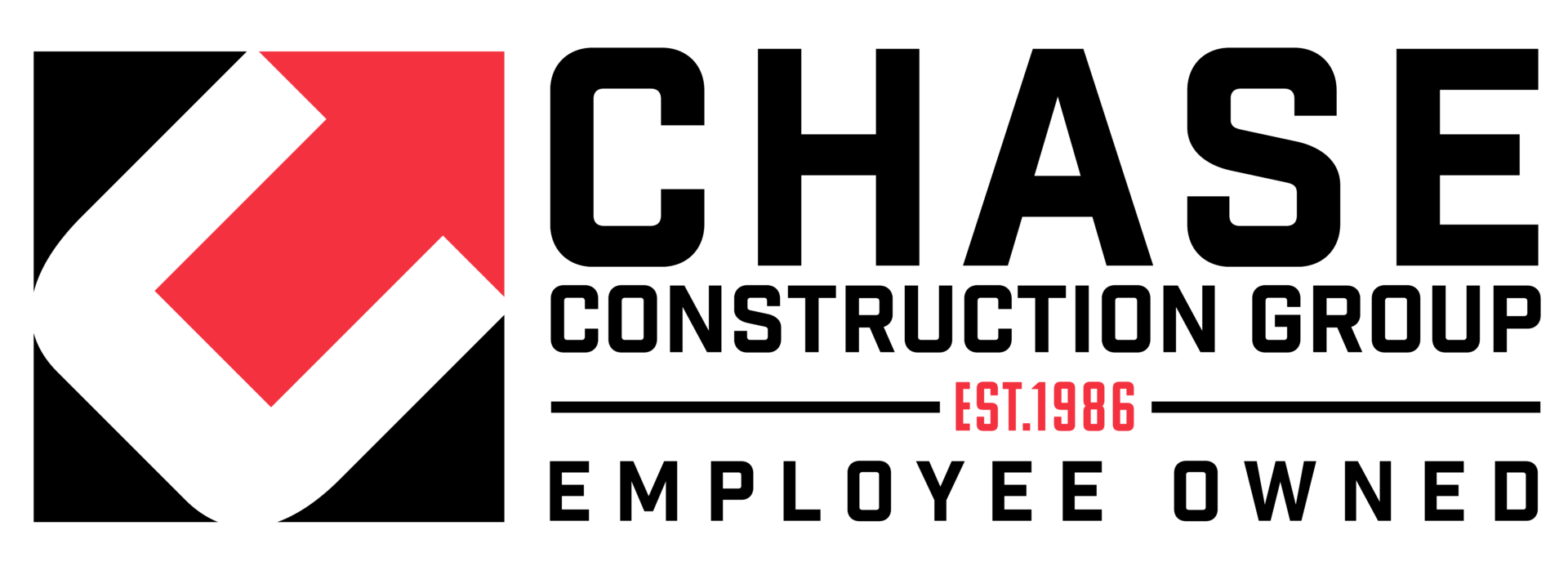Volkswagen Utilities Media Center
Chattanooga, Tennessee
SSOE designed this building as the utility distribution center for all of the production facilities. This 35,000 square foot building consists of a concrete slab-on-grade, precast concrete columns, and a structural steel roof frame with insulated metal wall panels. This facility also includes a cooling tower area with concrete basins and a complete galvanized structural frame. Close coordination with Volkswagen equipment suppliers, and also with mechanical, plumbing, electrical, fire protection and all other building contractors happened on a continual basis due to the congestion of this area on the project site. This project was completed in five months.
