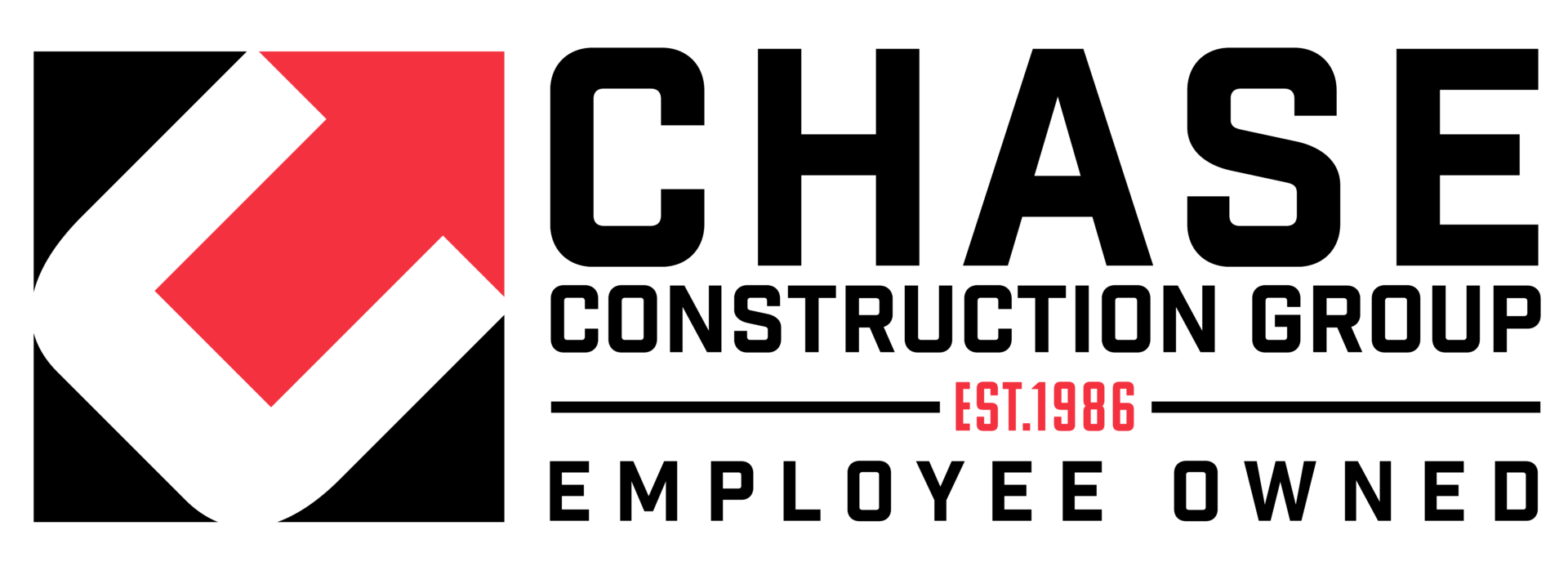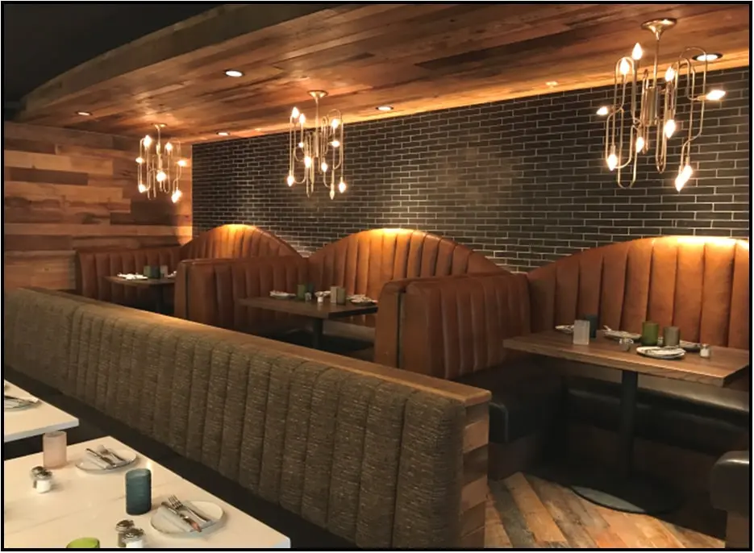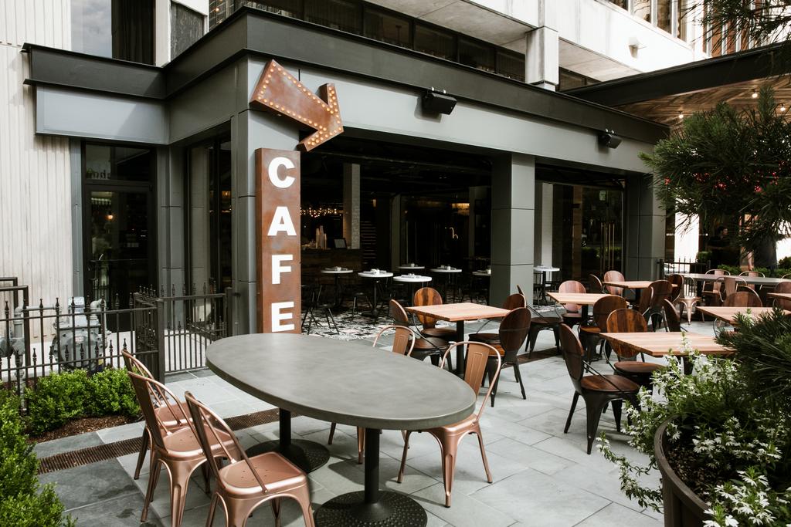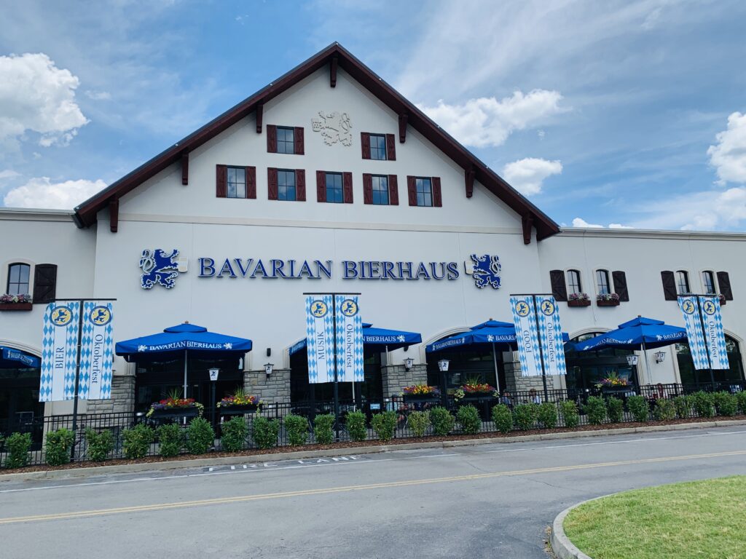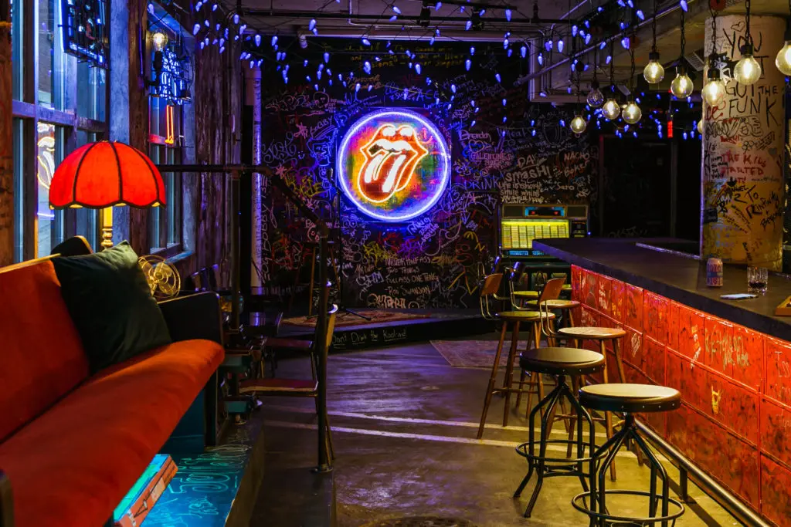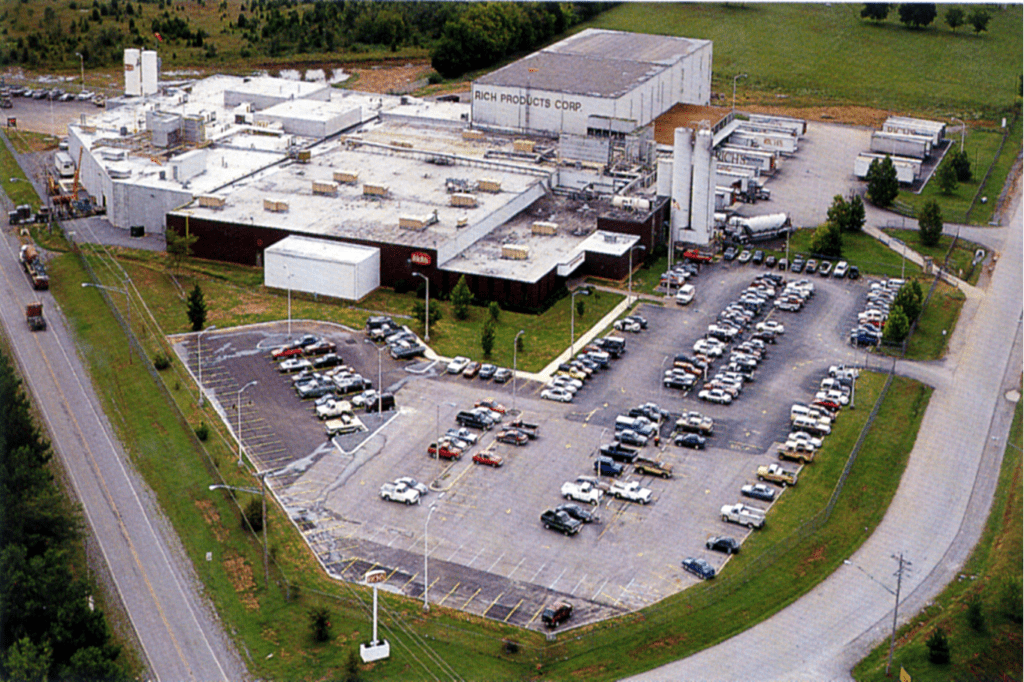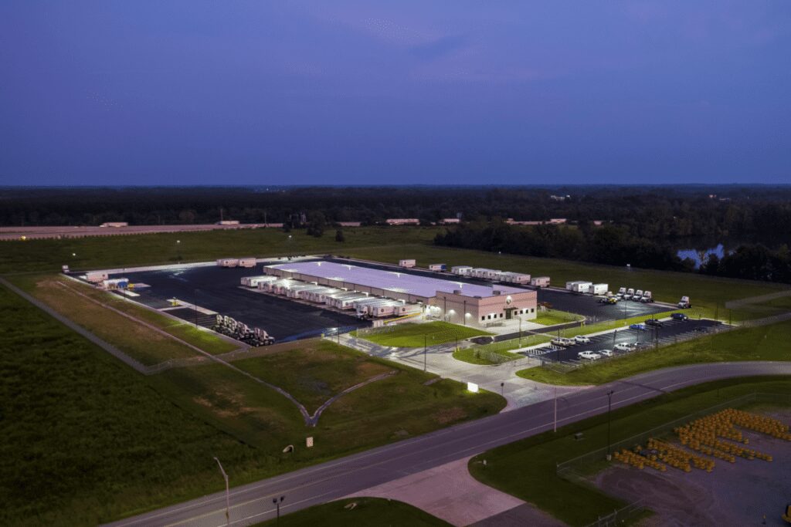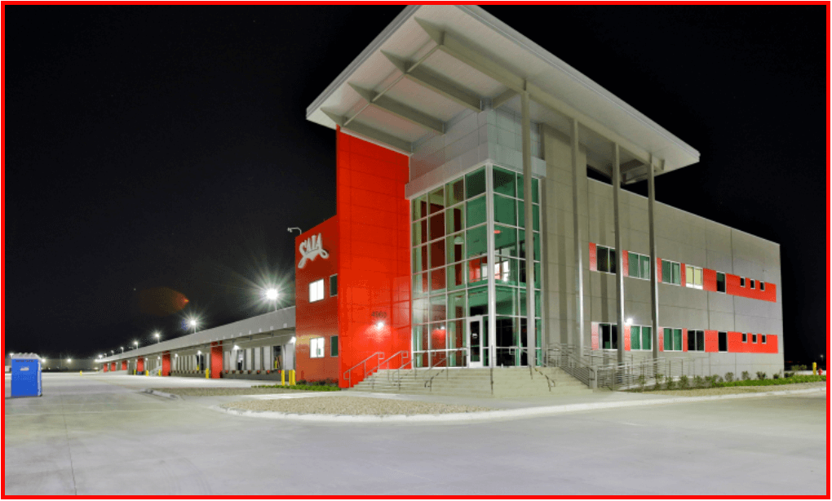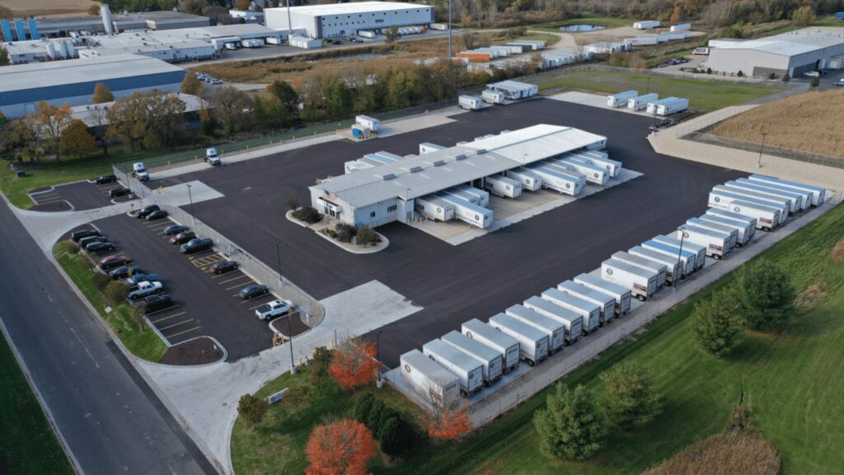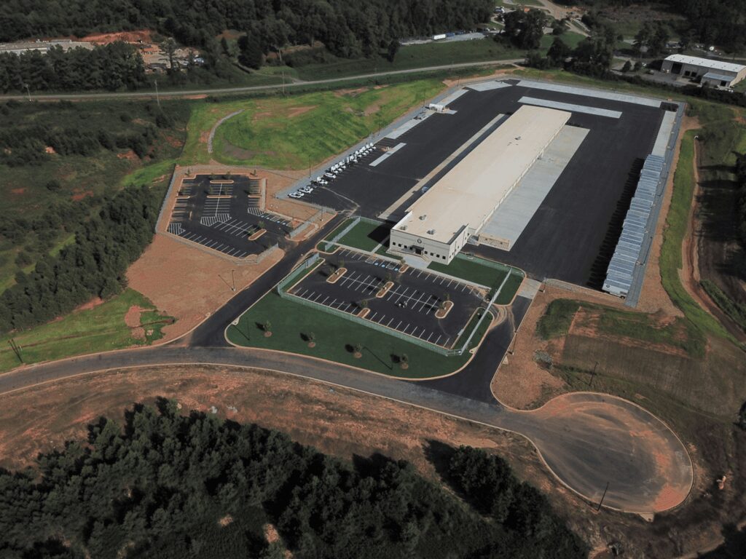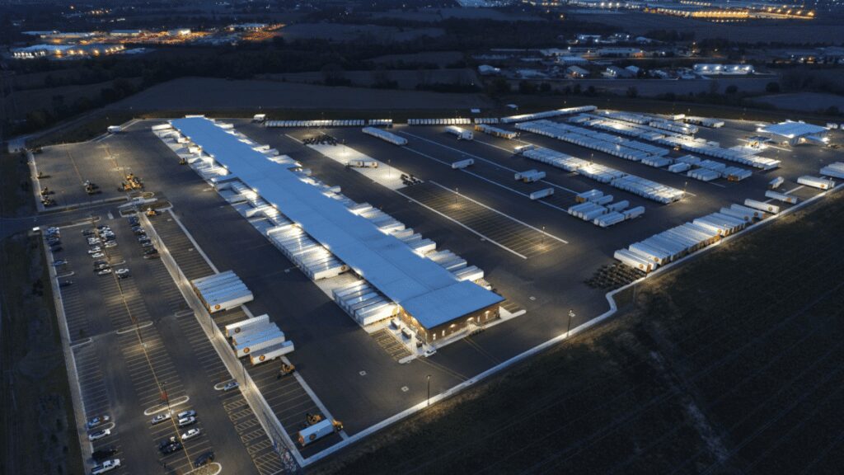Nashville, Tennessee Tavern at Bobby is a full-service restaurant serving hotel guests and the general public. This space features one-of-a-kind light fixtures and a stained glass ceiling. The kitchen servicing this restaurant also serves room service, as well as, banquet,…
Read MoreNashville, Tennessee Café at Bobby is a full-service café that opens up onto the sidewalk area when glass roll-up doors are lifted up at the Bobby Hotel. The exterior seating area has tile flooring and decorative fencing with landscaping around…
Read MoreNashville, Tennessee D.F. Chase, Inc. completed a build-out and exterior improvements of an approximately 15,000 square foot restaurant at Opry Mills mall. Included in this project is a 3,000 square foot kitchen and restaurant seating for approximately 600 guests.
Read MoreNashville, Tennessee The Garage Bar at the Bobby Hotel is a bar built in the parking garage of the hotel. Its entry door enters onto world famous Printer’s Alley, a Nashville institution. In keeping with the garage theme, the décor is…
Read MoreD.F. Chase, Inc. completed a major plant expansion for Rich Products, the world’s largest frozen dough facility. A leading supplier of baked goods to food-service companies and bakeries worldwide, the 60,000 square foot expansion doubled both the size and production of…
Read MoreThis design-build project for Old Dominion Freight Line in North Little Rock, Arkansas consists of a new 33,017 square foot office/cross dock facility. The cross dock portion of the project consists of 63 dock doors plus a ramp. The building…
Read MoreD.F. Chase was selected to construct a new 30-acre facility for SAIA Motor Freight in Indianapolis, Indiana. This new facility serves as a major hub for the northeastern region. The office area is two stories with regional offices on the…
Read MoreThis project consists of a 16-door, 4,575 square foot dock addition, installation of a stand-alone DEF dispenser, yard expansion and resurfacing. The compressor was relocated from on the dock to an attached compressor room. The main entrance and employee parking…
Read MoreThis new terminal consists of 104 dock doors, an office area, a dock office area, and a fueling facility. The building has a tilt-up concrete exterior and a membrane roof.
Read MoreThis project consists of a 65-acre site with a 195-door pre-engineered metal building that includes a terminal office, line haul office, driver break room, sales office, fueling island, and a seven-bay maintenance shop. The site has parking for an additional…
Read More