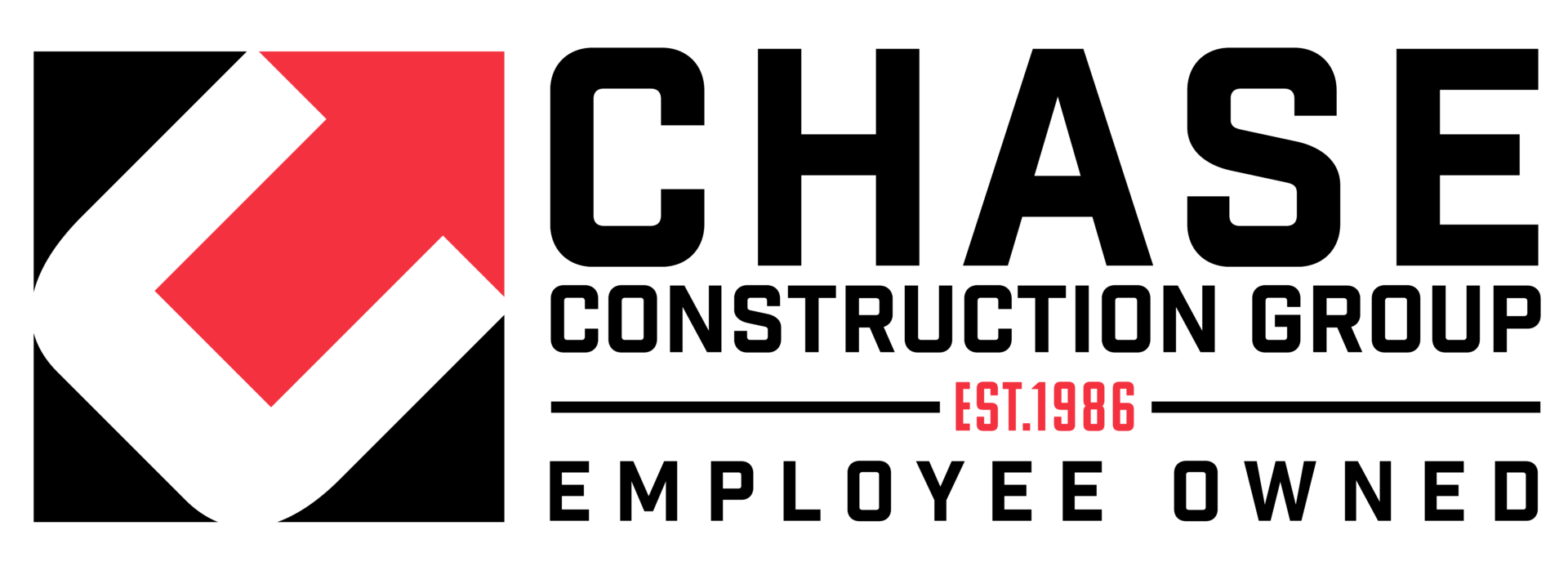Averitt Express – Jacksonville, FL
This project is a multiple-use logistic facility for Averitt Express in which D.F. Chase managed the turn-key design and construction. This project is constructed of a pre-engineered steel frame with standing seam metal roof. The facility is two buildings. The terminal building has a 33,650 square foot cross dock area to serve 69 trucks at one time, a 4,600 square foot attached office/driver facility along with a 18,160 square foot ventilated warehouse. The truck maintenance shop building is a 10,875 square foot pre-engineered metal building with standing seam metal roofing. The shop building consists of two maintenance bays, a wand wash bay, a fueling bay, fork lift maintenance, area parts’ room, office, break room and restrooms on the first floor, and a second floor driver’s lounge. The buildings and site paving/concrete systems were all designed for use with standard truck and trailers as well as to handle overseas containers.
