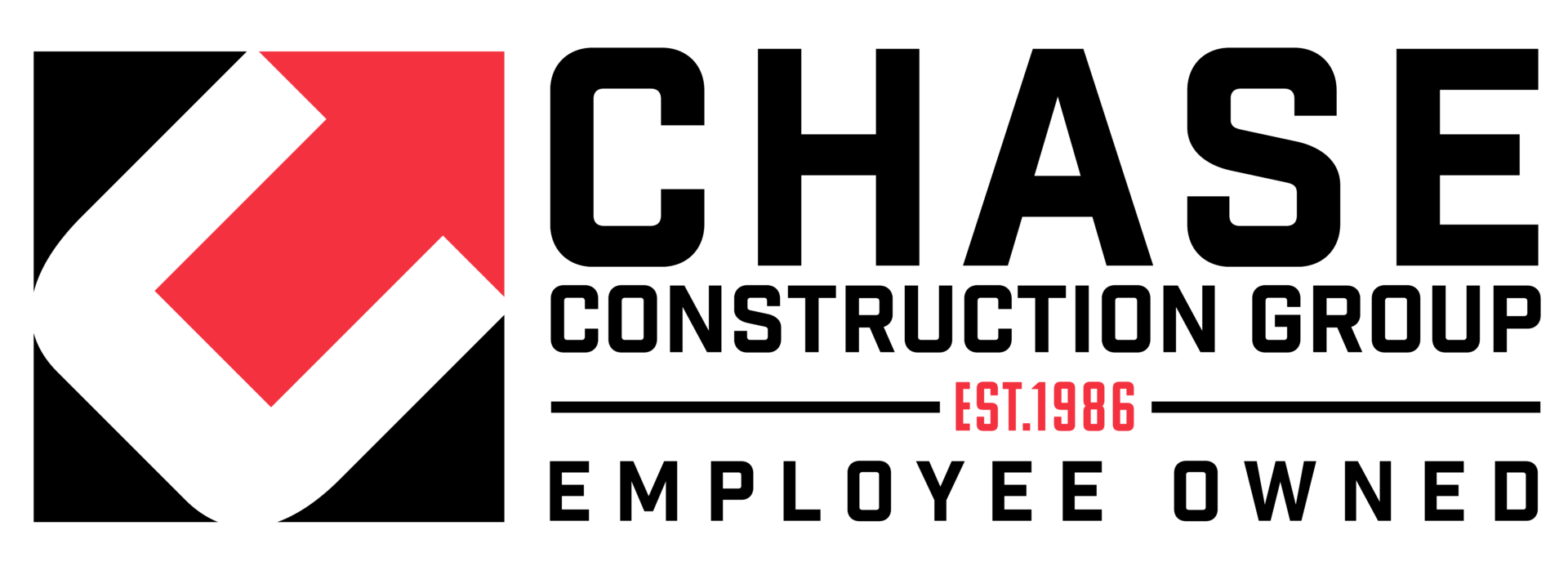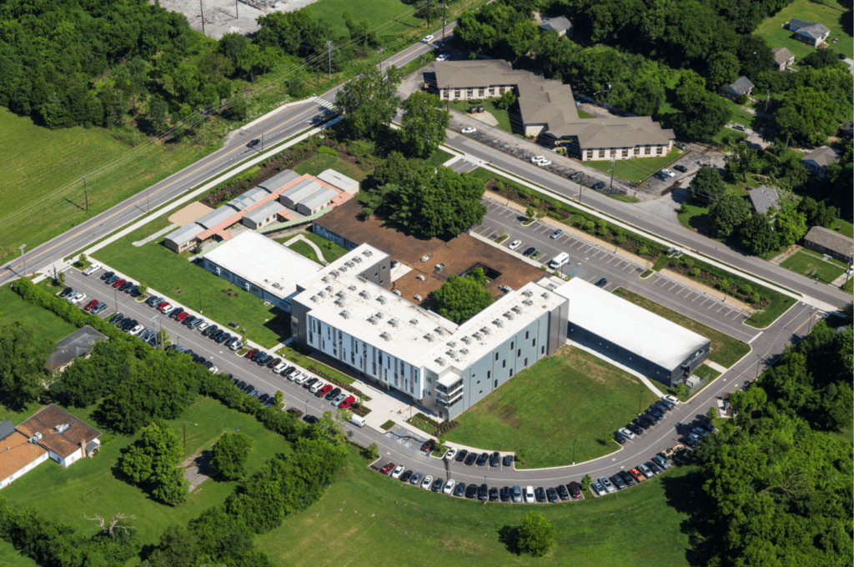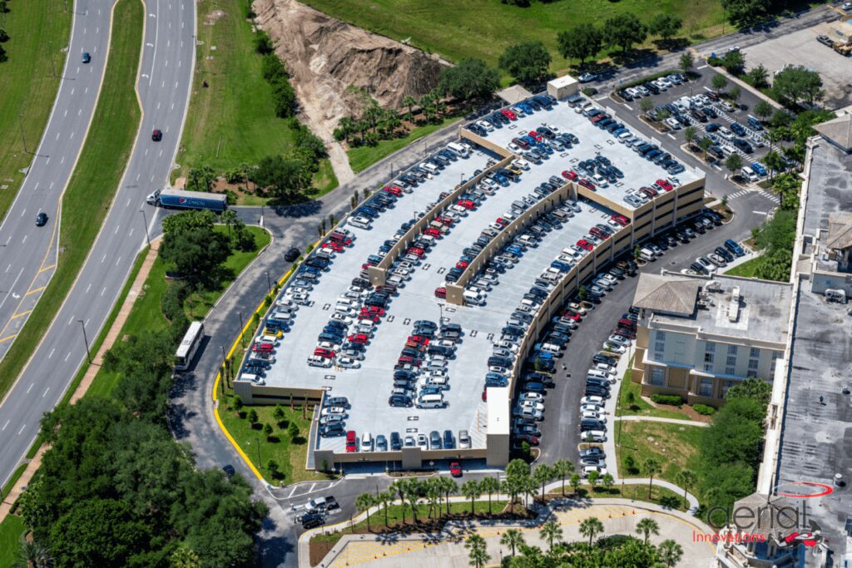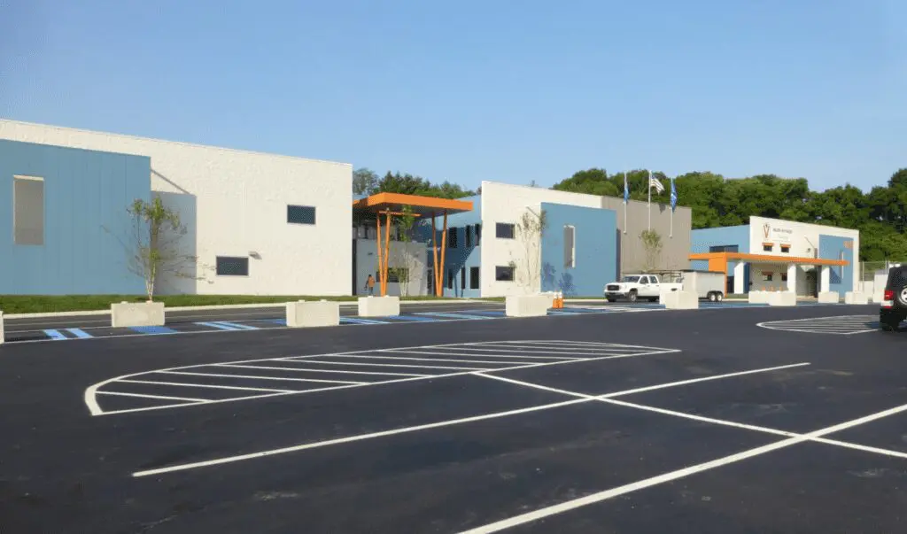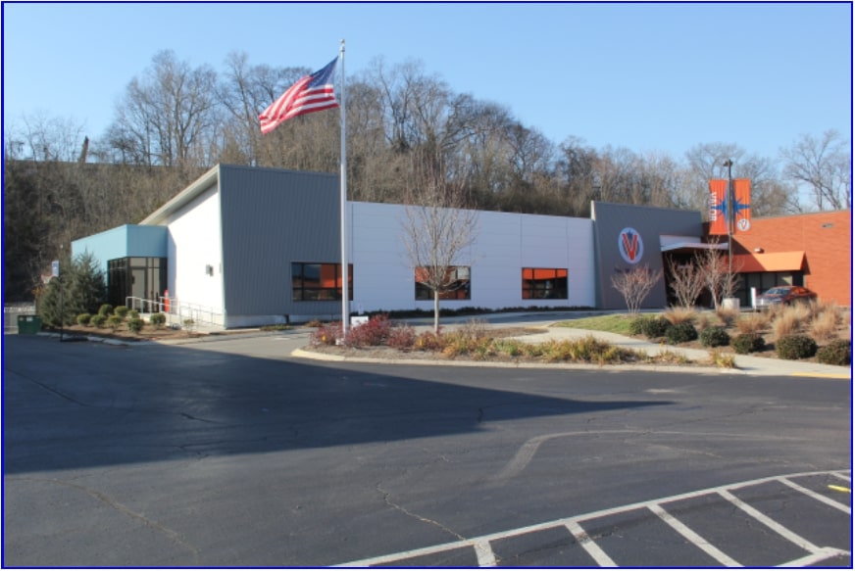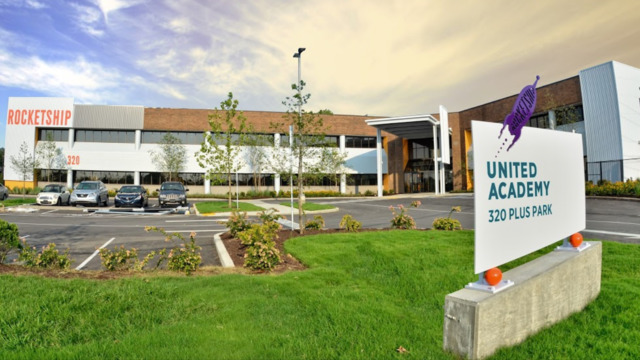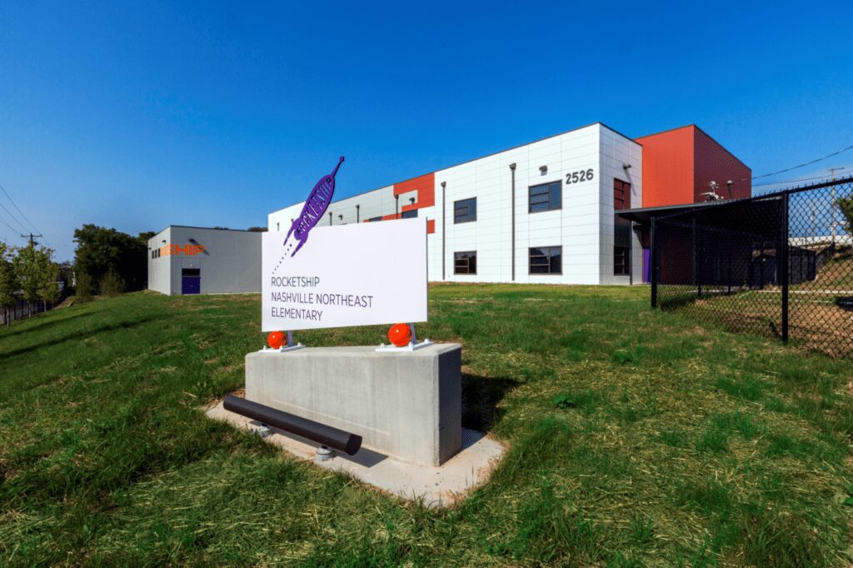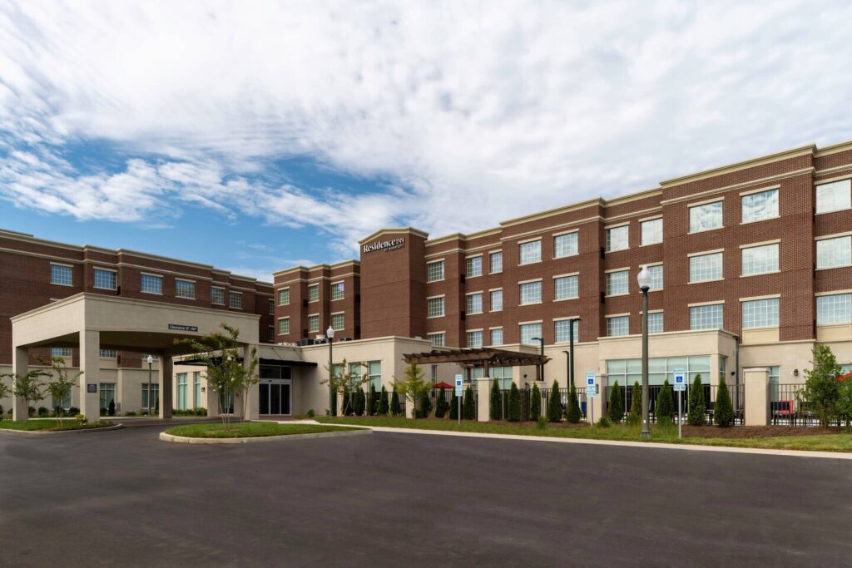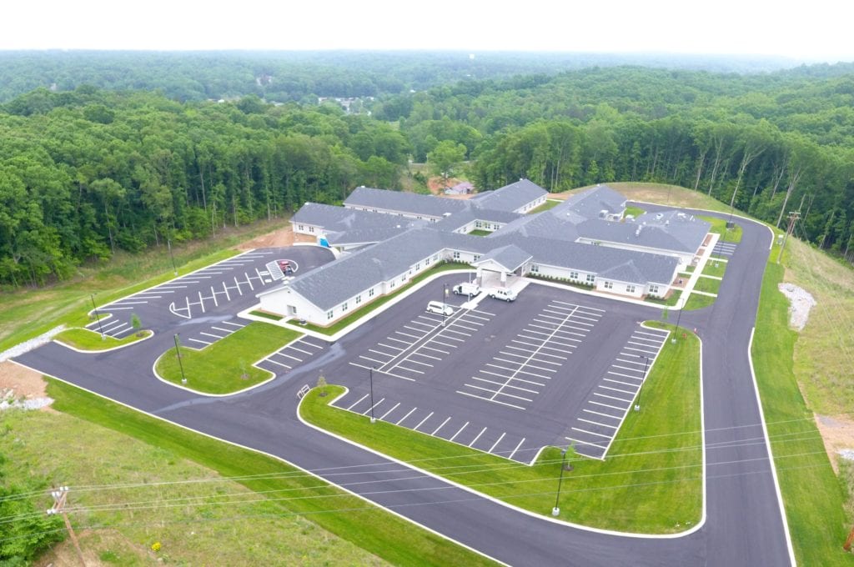Posts by pwsadmin
Republic High School
Nashville, Tennessee The Republic High School project consists of a new three-story, 55,000 square foot addition that connects the existing campus buildings together. The facility has a contemporary design that incorporates steel-framed construction and an insulated metal panel exterior. The project site consists of a ring road that loops around the campus, 157 parking spaces,…
Read MoreLa Quinta Inn & Suites
Nashville, Tennessee This project consists of a 205-room, 11-story, full-service La Quinta Inn located at 315 Interstate Drive in Nashville, Tennessee. The project includes a porte-cochere at the entry vestibule, administrative and registration area, lobby, prep kitchen, bar, indoor pool, fitness and meeting areas, laundry, employee lounge, service areas, second floor meeting space, structured parking floors,…
Read MoreGaylord Palms Resort Multi-Level Parking Structure
Kissimmee, Florida D.F. Chase, Inc. performed this project as design-build for Ryman Hospitality Properties at the Gaylord Palms Resort and Convention Center in Kissimmee, Florida. The parking garage is a four- level precast structure and provides 850 additional parking spaces for the resort.
Read MoreValor High School
Nashville, Tennessee D.F. Chase served as CM @ Risk for the new 111,000 square foot Valor High School in Nashville, Tennessee. The facility ties on to the Valor Voyager Middle school completed in 2016 by D.F. Chase. The project repurposes a Lowe’s store adding a complete internal second floor, and includes 46 classrooms, 6 labs,…
Read MoreValor Voyager Academy
Nashville, Tennessee The school purchased a former Lowe’s Home Improvement building, a +100K square foot big box situated on a parcel adjacent to Valor Flagship. Valor Voyager is a 40,000 square foot middle school. D.F. Chase demolished a portion of an existing Lowes’ building to create a middle school and (future) high school with a…
Read MoreValor Collegiate Academy
Nashville, Tennessee This project is the first expansion of the newly-chartered Valor Collegiate Academy. The project consists of a 19,363 square foot, one-story building addition to the existing school. The building is clad in insulated metal panels which provided a cost and energy-efficient skin to the building which allowed construction to happen at a rapid…
Read MoreRocketship United Academy
Nashville, Tennessee This is the second charter elementary school that Rocketship and Turner Impact Capital have brought to Nashville. Rocketship II consists of a 37,068 square foot facility that repurposed an existing office building and campus. This project called for 3,700 square feet of second floor slab and steel framing to be removed in order…
Read MoreRocketship Nashville Northeast Elementary
Nashville, Tennessee The Rocketship Nashville Elementary project consists of a new ground-up 36,637 square foot K-4 Metro Nashville Charter School developed for Turner Impact, a National Charter School Funding Institution. The facility is a two-story traditional-use planned school, but the building has a very contemporary design and incorporates many recycled materials so it is very…
Read MoreResidence Inn at Berry Farms
Franklin, Tennessee The 118 guestroom Residence Inn by Marriott is located at 8078 Berry Farms Crossing in Franklin, Tennessee. Situated in the Berry Farms development, the hotel is managed by Boyle Investment Company and owned by Franklin Commons. The hotel amenities include a pool, business center, bar, meeting room, and fitness center. The hotel is four…
Read MoreHumphreys County Nursing Home
Waverly, Tennessee Humphreys County Nursing Home is a 91-bed health care center that is located in Waverly, Tennessee. The building consists of a structural steel frame with an insulated metal panel exterior system with a EIFS and stone finish. The roof structure is metal trusses, metal decking and asphalt shingles. Interior spaces include resident rooms, nurses’…
Read More