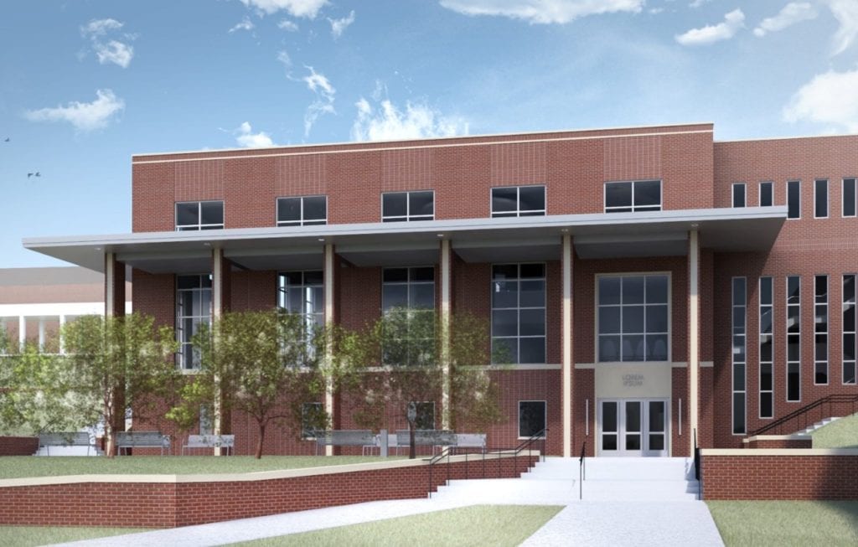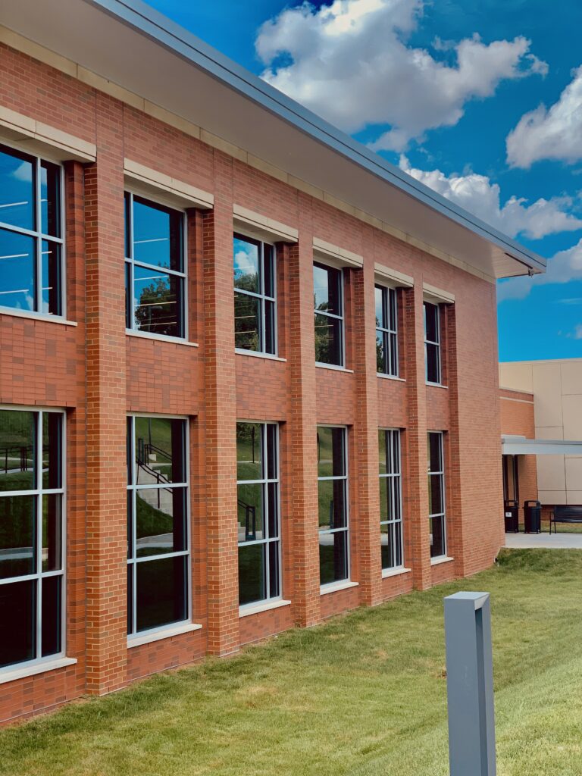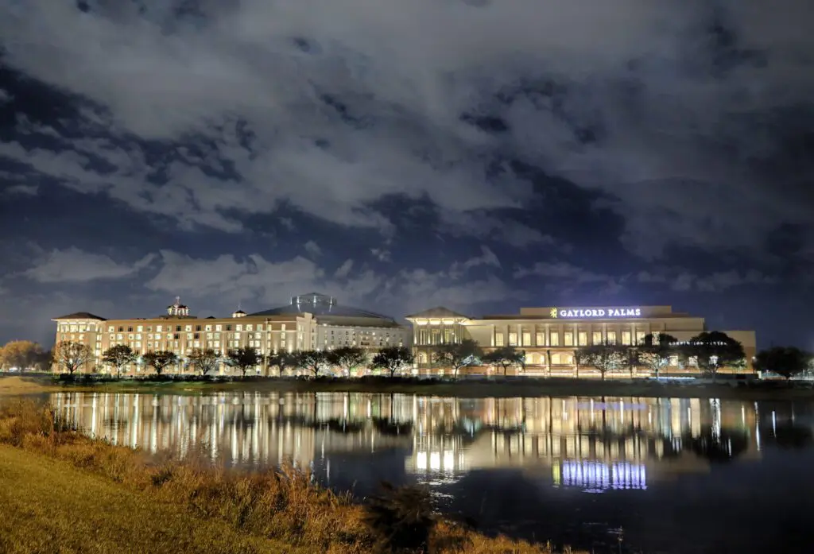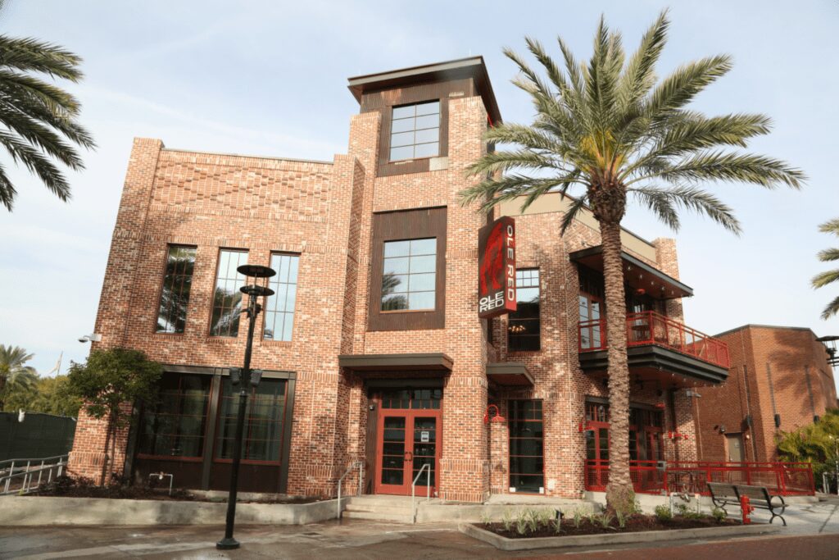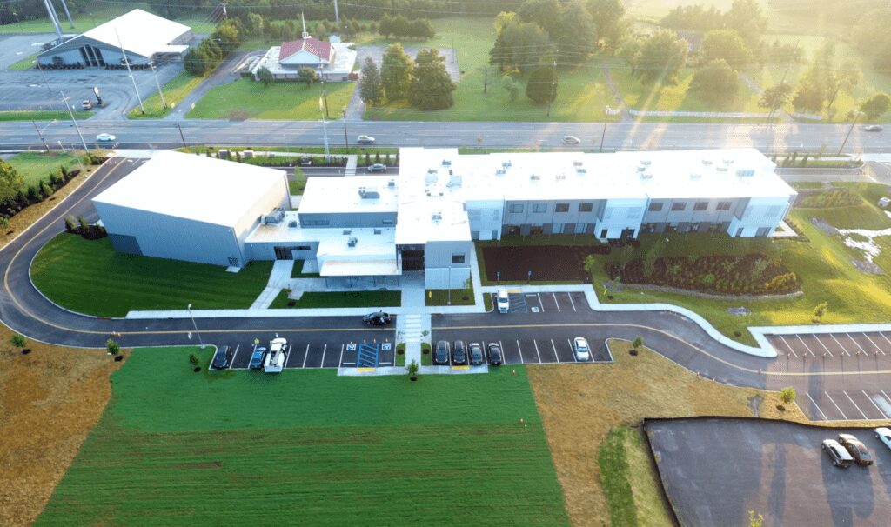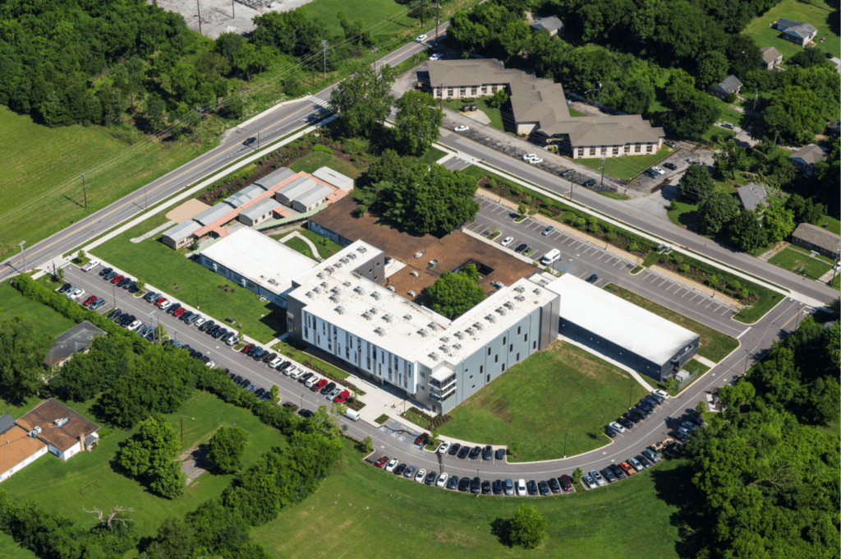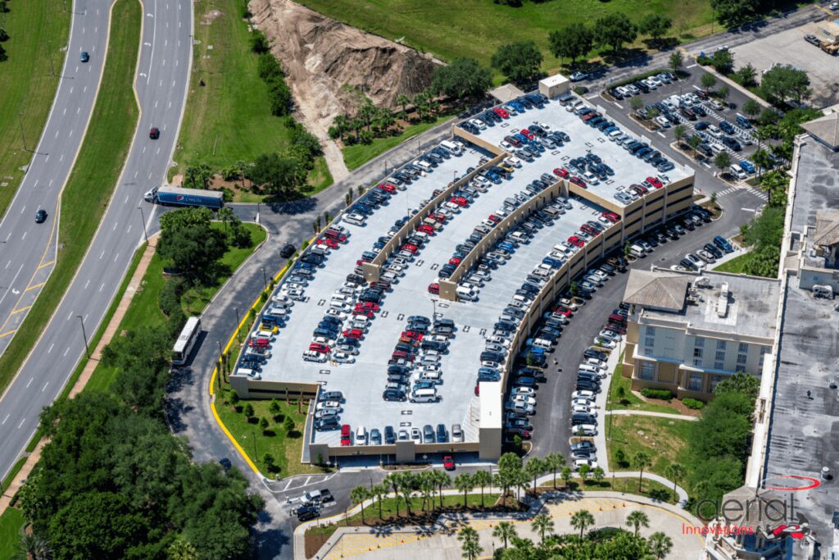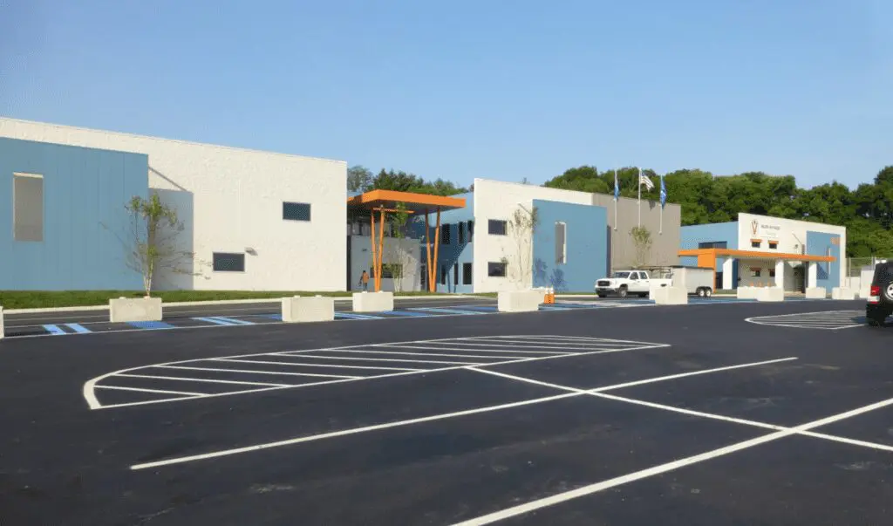Archive for October 2019
Franklin Road Academy Student Center
Nashville, Tennessee Another phase of construction performed by D.F. Chase on Franklin Road Academy’s campus consisted of ground-up construction of a 38,000 student Center. The Weicker Center for Student Life serves as a new hub for students, parents, and visitors to campus as it sits and connects the upper, middle, and lower school buildings on…
Read MoreFranklin Road Academy Athletic Center
Nashville, Tennessee Franklin Road Academy selected D.F. Chase to construct their new 14,500 square foot Athletic Center. Situated below the athletic fields and adjacent to the existing high school, the facility provides a state-of-the-art complex for members of all athletic teams on campus. The project consists of new multi-purpose locker rooms, training room, a fitness room with…
Read MoreGaylord Palms Resort and Convention Center Expansion
Kissimmee, Florida This Kissimmee convention hotel recently received a $150 million expansion. The Gaylord Palms expansion added 303 guest rooms and 90,000 square feet of meeting and pre-function space. This expansion brings the total convention, meeting and pre-function space to approximately 490,000 square feet. In addition, the expansion includes a new multi-level parking structure and an…
Read MoreOle Red Orlando
Orlando, Florida This recently completed $8.6 million Ole Red Orlando project is approximately 15,000 square feet over two levels and seats approximately 500 guests. Located at the ICON Orlando 360 development, the venue features live music as well as indoor and outdoor private event areas. With the completion of Old Red Gatlinburg in Spring 2019,…
Read MoreKIPP Antioch College Prep Elementary
Antioch, Tennessee D.F. Chase served as CM @ Risk for the new KIPP Antioch College Prep Elementary School in Antioch, Tennessee. The 49,000 square foot facility is on a 22-acre site that will eventually be a full campus for a middle and high school. The school consists of a two-story building with classrooms, administrative space,…
Read MoreRepublic High School
Nashville, Tennessee The Republic High School project consists of a new three-story, 55,000 square foot addition that connects the existing campus buildings together. The facility has a contemporary design that incorporates steel-framed construction and an insulated metal panel exterior. The project site consists of a ring road that loops around the campus, 157 parking spaces,…
Read MoreLa Quinta Inn & Suites
Nashville, Tennessee This project consists of a 205-room, 11-story, full-service La Quinta Inn located at 315 Interstate Drive in Nashville, Tennessee. The project includes a porte-cochere at the entry vestibule, administrative and registration area, lobby, prep kitchen, bar, indoor pool, fitness and meeting areas, laundry, employee lounge, service areas, second floor meeting space, structured parking floors,…
Read MoreGaylord Palms Resort Multi-Level Parking Structure
Kissimmee, Florida D.F. Chase, Inc. performed this project as design-build for Ryman Hospitality Properties at the Gaylord Palms Resort and Convention Center in Kissimmee, Florida. The parking garage is a four- level precast structure and provides 850 additional parking spaces for the resort.
Read MoreValor High School
Nashville, Tennessee D.F. Chase served as CM @ Risk for the new 111,000 square foot Valor High School in Nashville, Tennessee. The facility ties on to the Valor Voyager Middle school completed in 2016 by D.F. Chase. The project repurposes a Lowe’s store adding a complete internal second floor, and includes 46 classrooms, 6 labs,…
Read MoreValor Voyager Academy
Nashville, Tennessee The school purchased a former Lowe’s Home Improvement building, a +100K square foot big box situated on a parcel adjacent to Valor Flagship. Valor Voyager is a 40,000 square foot middle school. D.F. Chase demolished a portion of an existing Lowes’ building to create a middle school and (future) high school with a…
Read More
