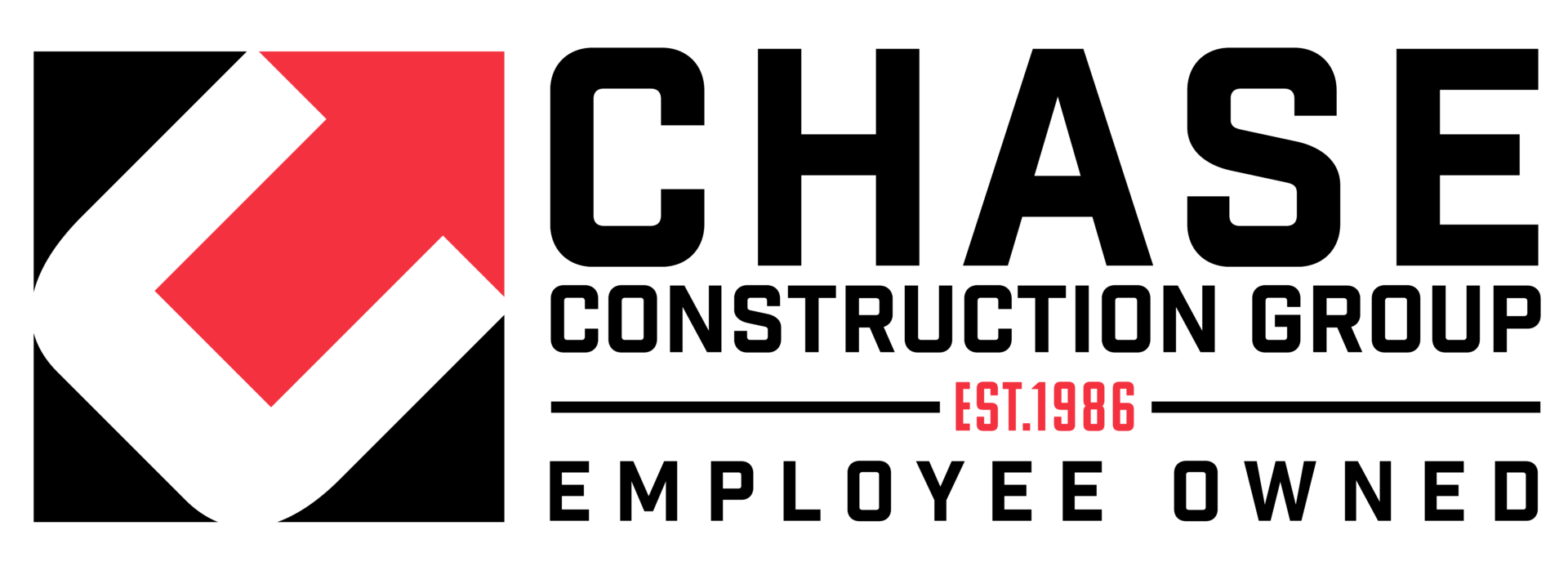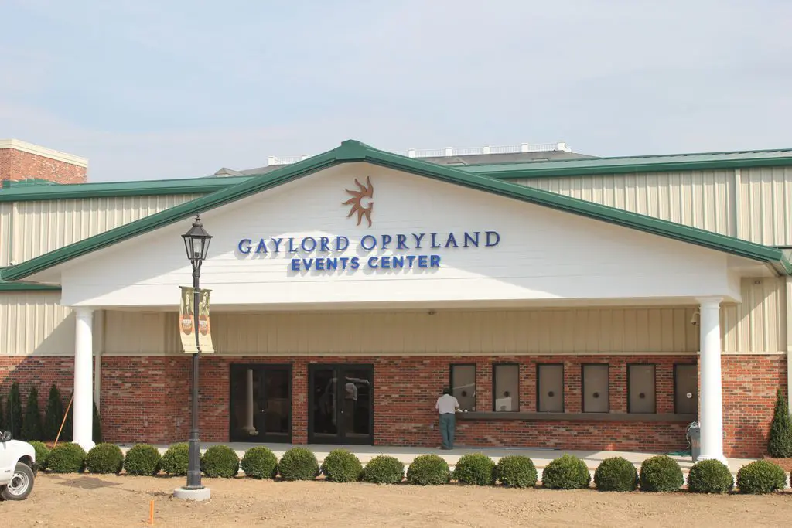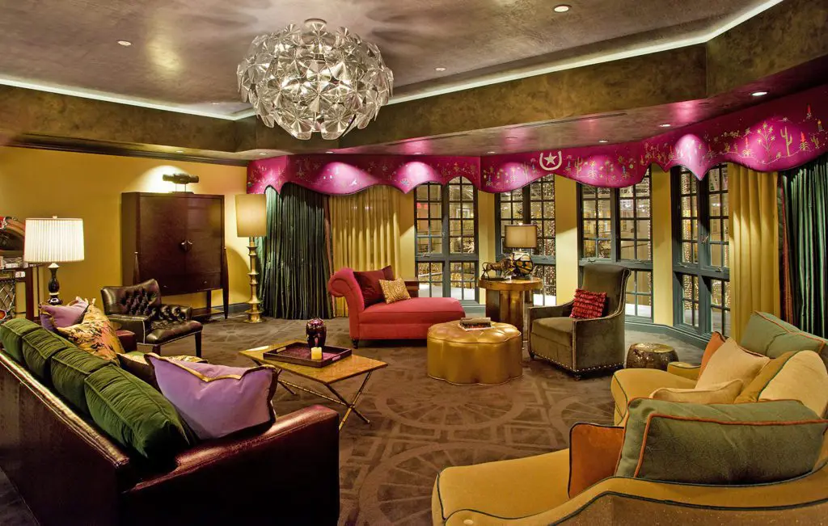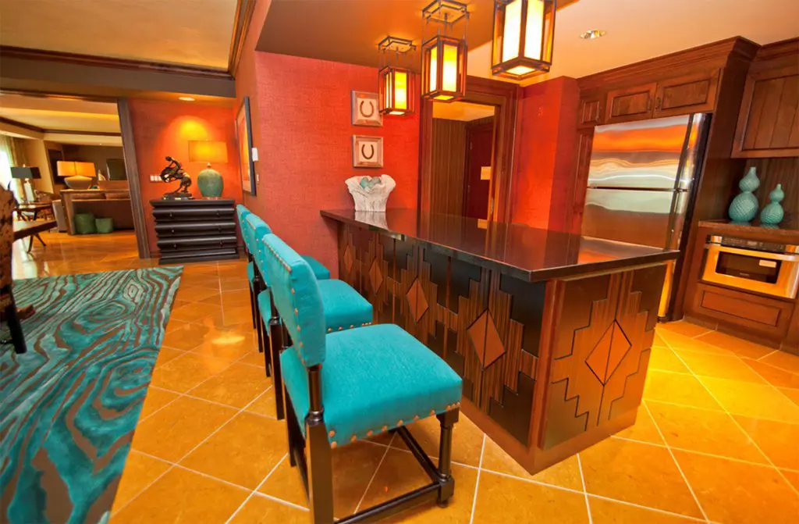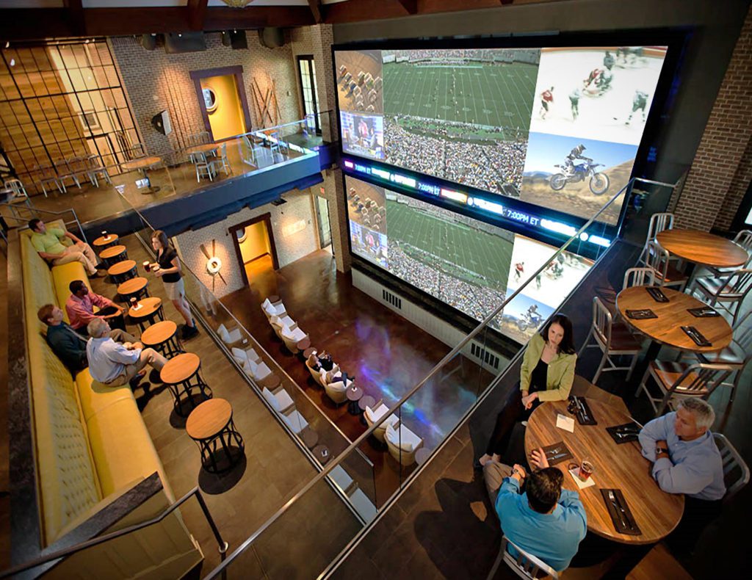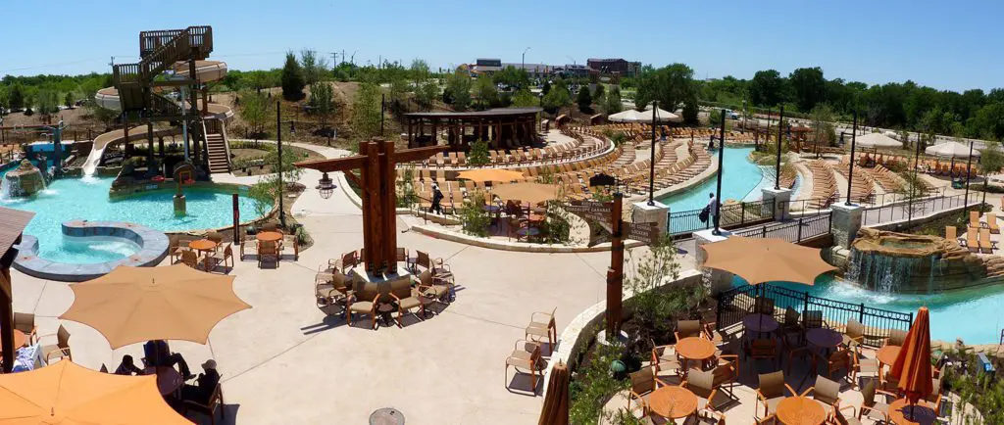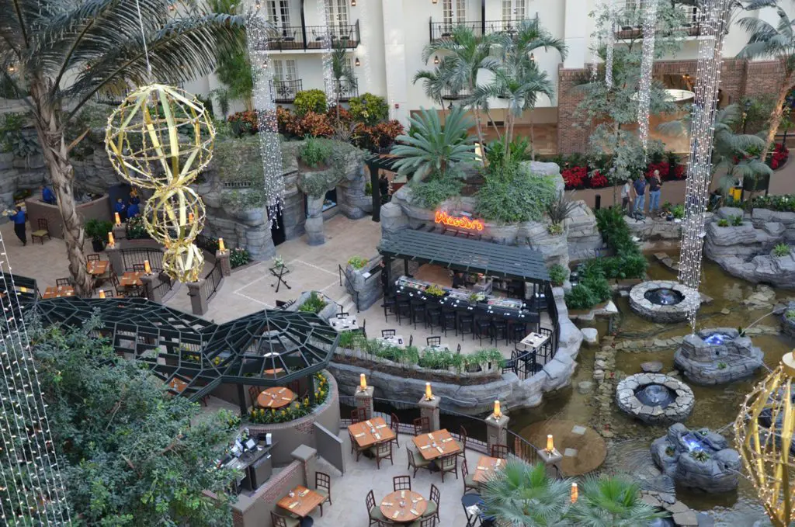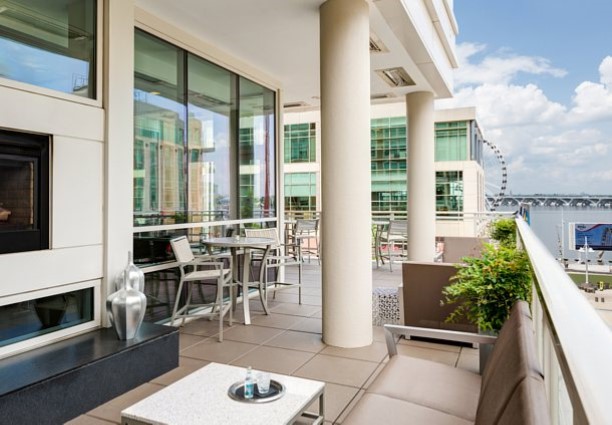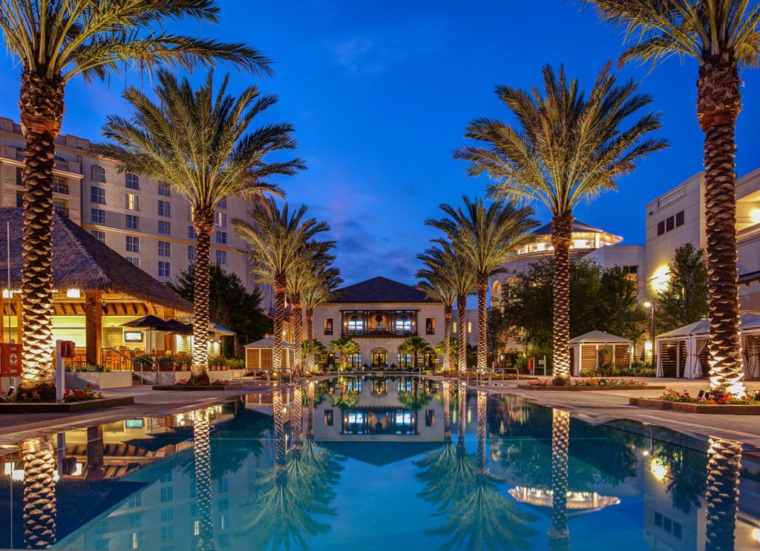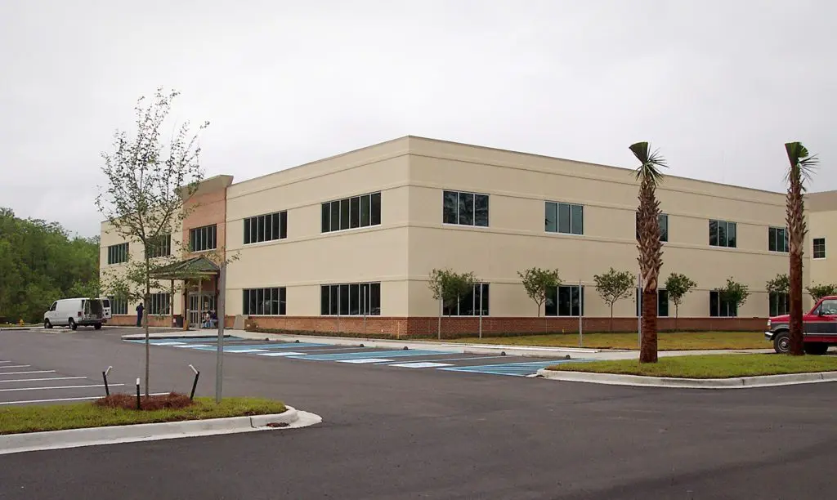Archive for August 2017
Events Center at Gaylord Opryland Resort
Nashville, Tennessee The Events Center project consists of the construction of a 43,750 square foot pre-engineered metal building on the Gaylord Opryland property. The 40,000 square foot clear- span event space is divided by a 34-foot tall removable, insulated wall panel system capable of maintaining below- freezing temperatures for Opryland’s annual ICE! exhibit. There…
Read MorePresidential Suites at Gaylord Opryland Resort
Nashville, Tennessee This project consisted of the renovation of an existing 5,000 square foot presidential suite into a 2,500 square foot updated presidential suite (Delta Presidential Suite) and three additional suites (Garden Presidential Suite, Porter Wagoner Suite, and Cascades Presidential Suite). The Delta Presidential Suite features a peninsula fireplace, fitness room, and a custom silver-leafed…
Read MorePresidential Suites at Gaylord Texan Resort
Grapevine, Texas D.F. Chase was awarded a contract with Gaylord Texan to complete the renovation of nine existing presidential suites. There were three circular three-bay suites, four panoramic four- bay suites, and two grand presidential six-bay suites. The scope was a complete gut and rebuild. Previous Page
Read MoreSports Bar at Gaylord Palms Resort
Kissimmee, Florida This sports bar is a two-story building that has approximately 14,500 square feet of conditioned floor space and approximately 2,750 square feet of unconditioned floor space. The structure consists of a structural steel frame with a gabled structural steel roof frame. It has a shallow concrete foundation, concrete slab-on-grade, and elevated concrete slab…
Read MoreOrlando Renaissance at Sea World
Orlando, Florida D.F. Chase renovated 718 guest rooms and associated corridors at the Renaissance Hotel in Orlando, Florida. In addition to the typical challenges of renovating occupied hotels, such as sequencing multiple trades in tight quarters, coordinating daily deliveries offurnishings, fixtures, and equipment, and helping maintain guest satisfaction, the owner requested completion in 61 days. …
Read MoreWater Park and Amenity Building at Gaylord Texan Resort
Grapevine, Texas The 440,000 square foot site at the entrance to the Gaylord Texan Resort Hotel features a 10,000 square foot resort pool with specialty water park slides, zip lines, basketball, and toddler pools. The main pool integrates with horseshoe-shaped heated spas and a 600-foot winding lazy river and beach front area. The 1,500 square…
Read MoreFlood Restoration at Gaylord Opryland Resort
Nashville, Tennessee After the historic flood in Nashville in May of 2010, D.F. Chase, Inc. was hired to lead the reconstruction of the nation’s largest non-gaming hotel and resort and one of Nashville’s most prominent landmarks. In just five months, D.F. Chase completed this $100 million, 800,000 square foot flood restoration project. D.F. Chase managed…
Read MoreAC Hotel National Harbor
Washington, D.C. D.F. Chase, Inc. managed the construction on this AC Hotel by Marriott in Washington, D.C. In its completion, it was only the third AC Hotel to open in the United States. The 192-room property also includes six suites, 3,700 square feet of meeting space, and the AC Hotels-specific AC Lounge, AC Library, and…
Read MoreWater Park and Event Lawn at Gaylord Palms Resort
Kissimmee, Florida The exterior phase of the Gaylord Palms Resort improvement plan consisted of the redevelopment of approximately 4.4 acres of area adjacent/land locked by the hotel. The goal of the project was to increase the “play” value of the hotel pool areas. The project included the construction of the Cypress Springs Family Fun Water…
Read MoreSt. Tammany Medical Office Building
Lacombe, Louisiana This project consists of a two-story medical office building; 35,000 square feet at the new Louisiana Heart Hospital. The tenant work completed included suites for heart and vascular, specialty medical leasing, and cardio thoracic. All work was completed within ten months. Previous Page
Read More