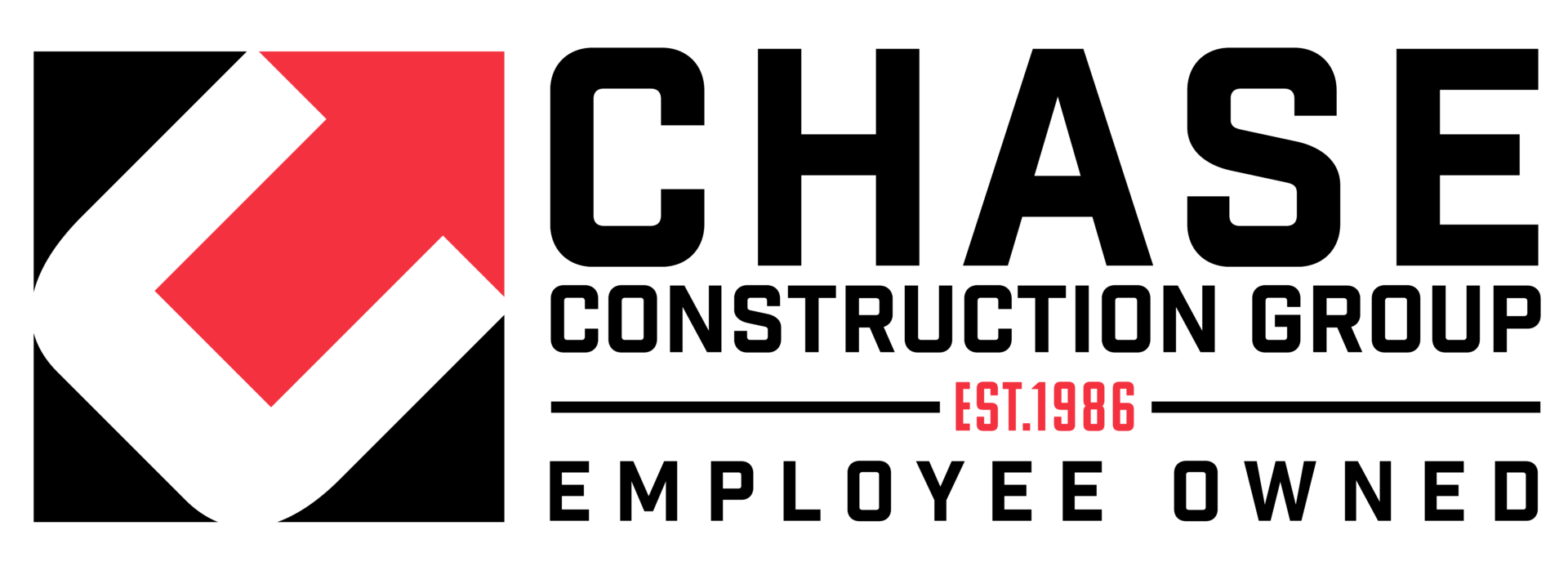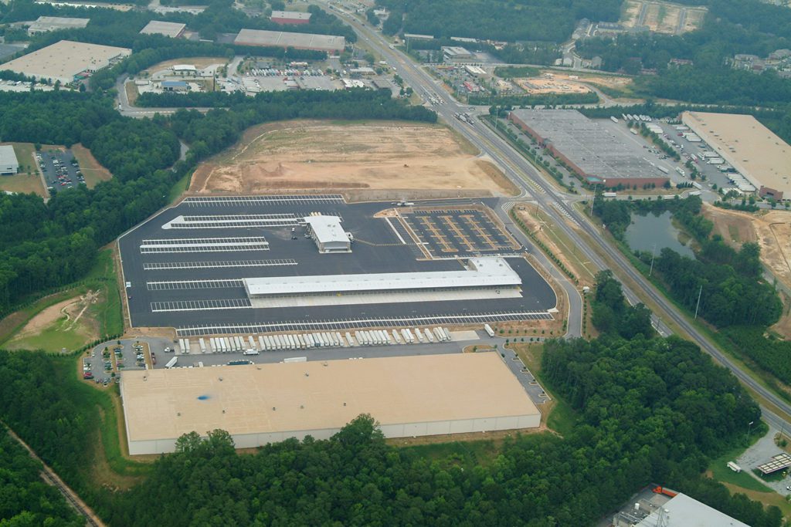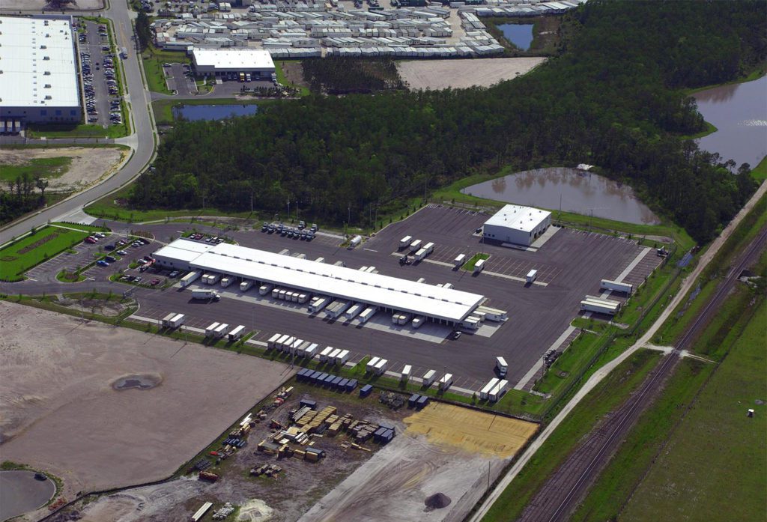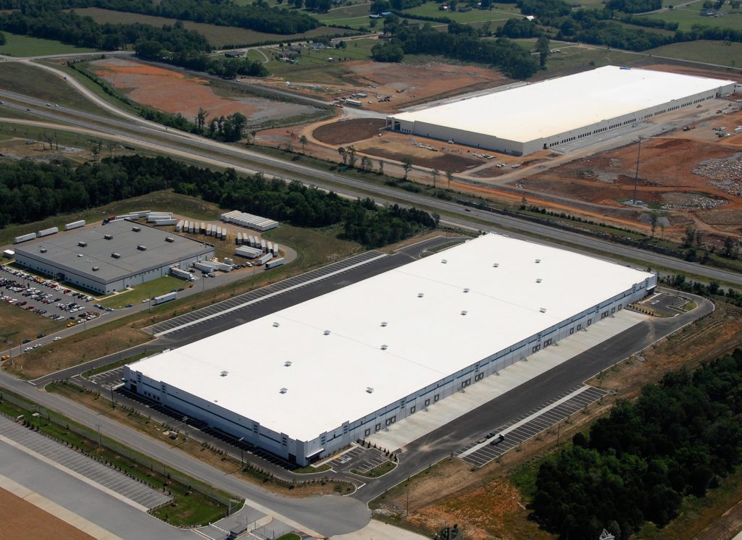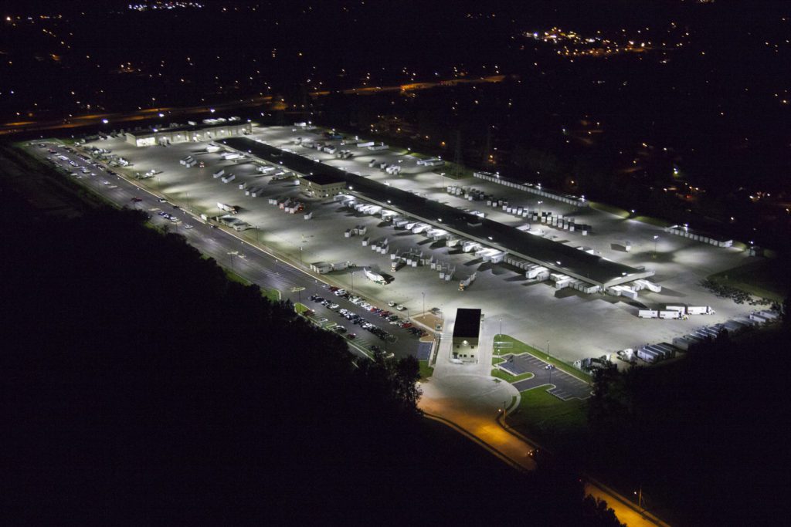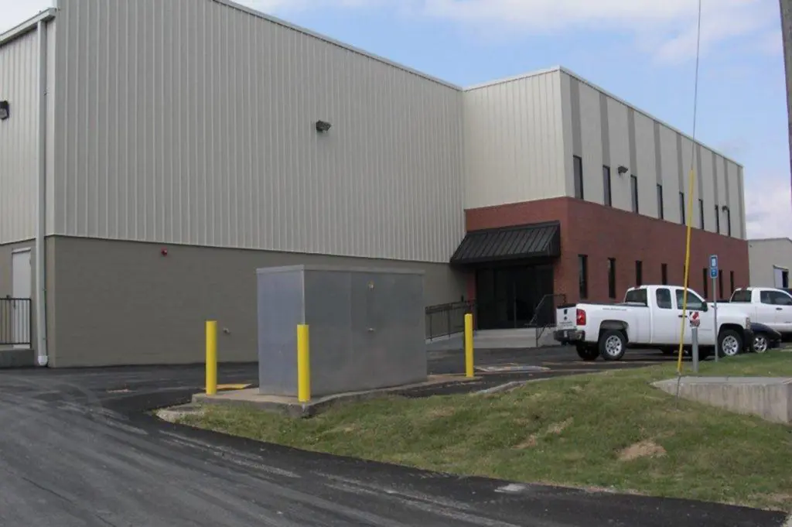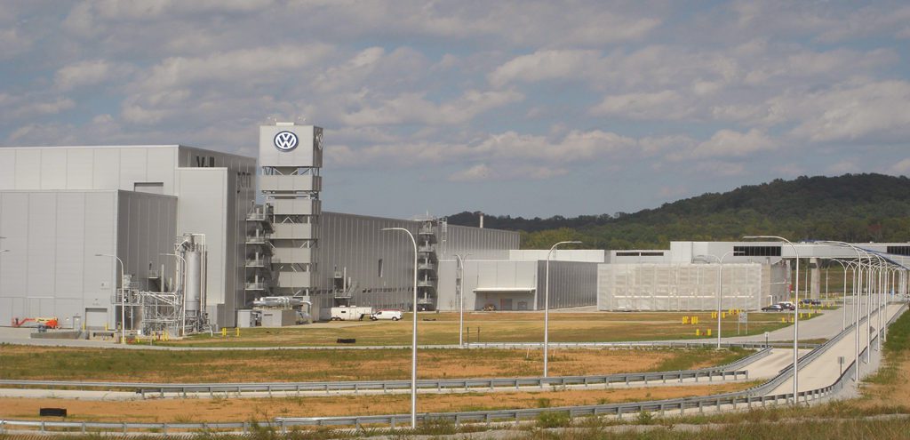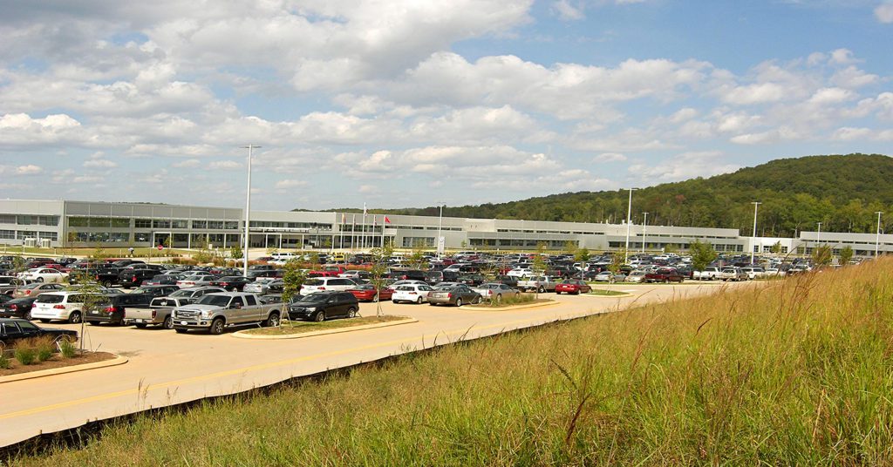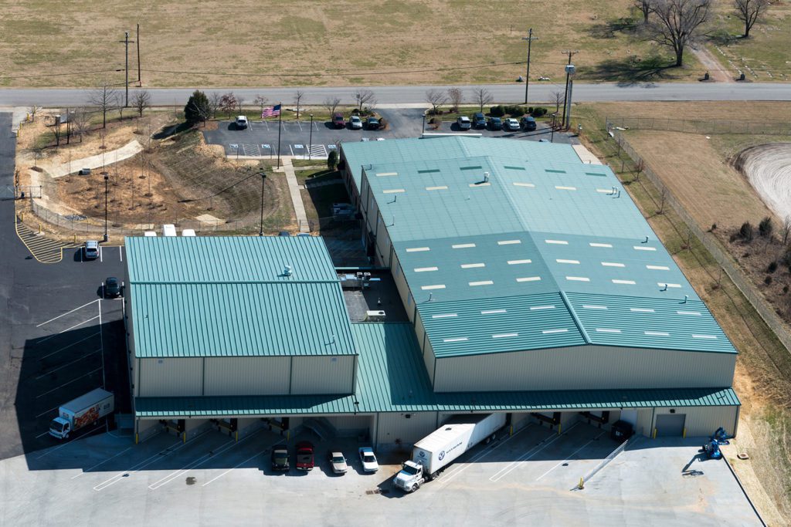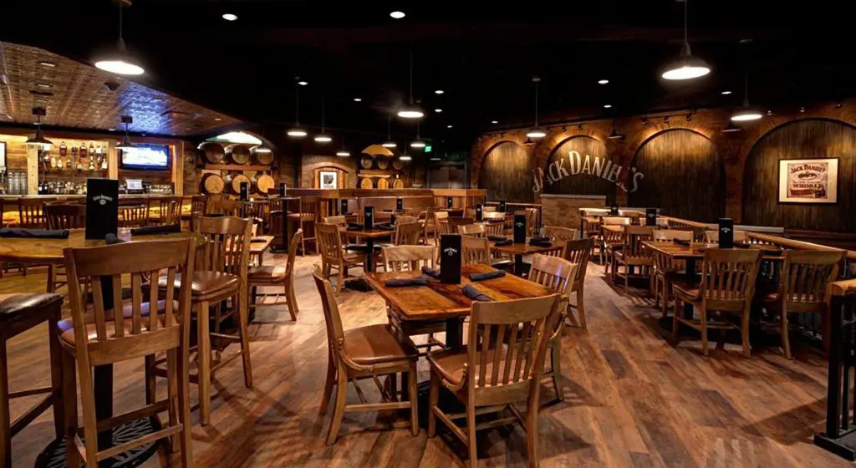Archive for August 2017
Averitt Express Terminal and Shop Facility – Atlanta, GA
Chase Design-Build, a subsidiary of D.F. Chase, Inc., constructed the Averitt terminal and shop facility on the west side of Atlanta, Georgia. This complex includes a 125-door terminal, 300 truck parking spaces, a five-bay repair shop, a fueling complex, truck washing facilities, an exercise room, and related facilities. Previous Page
Read MoreOld Dominion Freight Line – Orlando, FL
D.F. Chase, Inc. completed this 50,098 square foot, 83- door truck terminal and shop in Orlando, Florida. This fully lit site encompasses 17 acres and has heavy-duty asphalt and concrete paving. This project was completed under a design-build contract arrangement between Old Dominion Freight Line and D.F. Chase. Previous Page
Read MoreVerus 840 Business Center #2
Nashville, Tennessee D.F. Chase, Inc. was chosen to construct this 436,800 square foot distribution center in Nashville, Tennessee. The center includes cross docks with all tilt walls. This project was completed in six months. Previous Page
Read MoreOld Dominion Freight Line – Memphis, TN
This design-build project for Old Dominion Freight Line in Memphis, Tennessee consists of 125,000 square feet of distribution space (267 dock doors), a 15,000 square foot main office, a 6,500 square foot administrative building, and a 40,000 square feet maintenance facility. Site work on this project includes a trailer and employee parking lot (35 acres),…
Read MoreGallatin Redrying and Storage Company
Gallatin, Tennessee This project included demolition of an existing tobacco processing facility and erection of a new 47,494 square foot structural steel facility to house current operation and allow for expansion and technology advancements for R.C. Owen Redry Facility. Work included complete weather protection of all existing systems and machinery to allow owner to save…
Read MoreVolkswagen Utilities Media Center
Chattanooga, Tennessee SSOE designed this building as the utility distribution center for all of the production facilities. This 35,000 square foot building consists of a concrete slab-on-grade, precast concrete columns, and a structural steel roof frame with insulated metal wall panels. This facility also includes a cooling tower area with concrete basins and a complete…
Read MoreVolkswagen Training Center
Chattanooga, Tennessee This 150,000 square foot building consists of a concrete slab-on-grade, precast concrete columns, and a structural steel roof frame with insulated metal wall panels. Close coordination with Volkswagen equipment suppliers, and also with mechanical, plumbing, electrical, fire protection and all other building contractors happened on a continual basis due to the congestion of…
Read MoreHunt Brothers Pizza Addition
Nashville, Tennessee D.F. Chase, Inc. was hired as the construction manager for a 20,000 square foot addition to the Hunt Brothers Pizza Corporate Headquarters and Distribution Center in Nashville, Tennessee. The addition consists of a retrofit of the corporate office area, additional dry warehouse space and loading docks, new cool dock, a new 3,400 square…
Read MoreGuest Room Renovation at Gaylord Palms Resort
Kissimmee, Florida D.F. Chase completed a renovation of 1,400 guestrooms, corridors, and two exhibit halls for the Gaylord Palms Resort in Kissimmee, Florida. The renovations included new carpet, new vinyl wall covering, repainting, new light fixtures, tile restoration, and bathtub restoration. In addition, D.F. Chase added an adult pool, children’s pool with 45′ tall, multi-level…
Read MoreJack Daniel’s Saloon at Gaylord Opryland Resort
Nashville, Tennessee Jack Daniel’s Saloon was damaged in the historic flood in Nashville and Gaylord decided to reprogram the area. The home for the new 15,000 square foot Jack Daniel’s bar, restaurant, and entertainment area is found in the entertainment district of the Opryland Resort Hotel. Previous Page
Read More