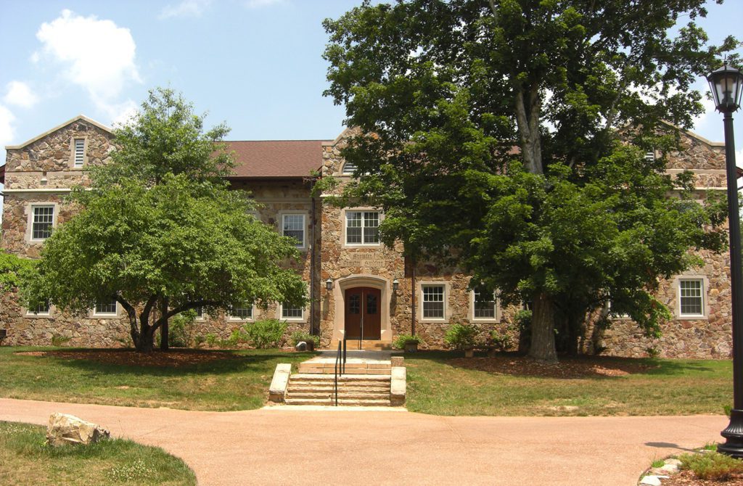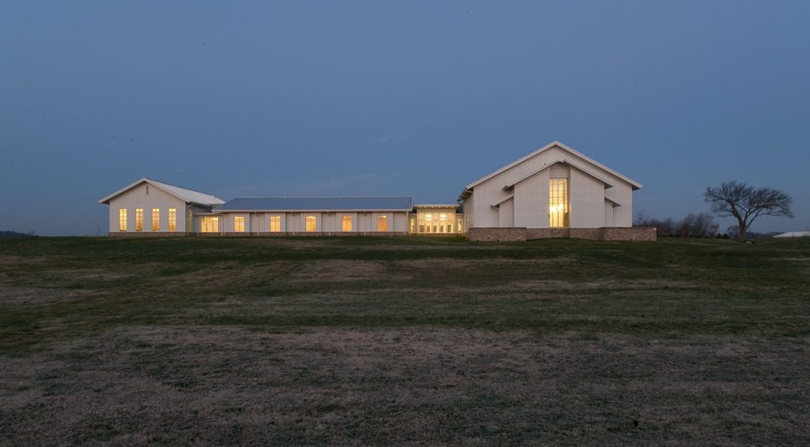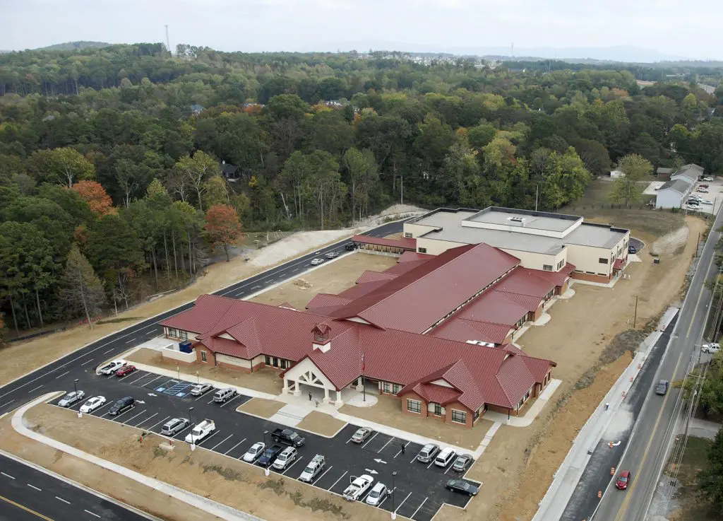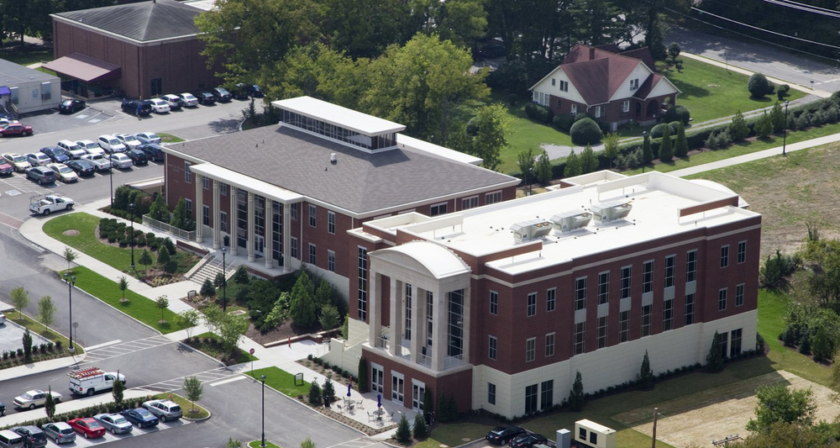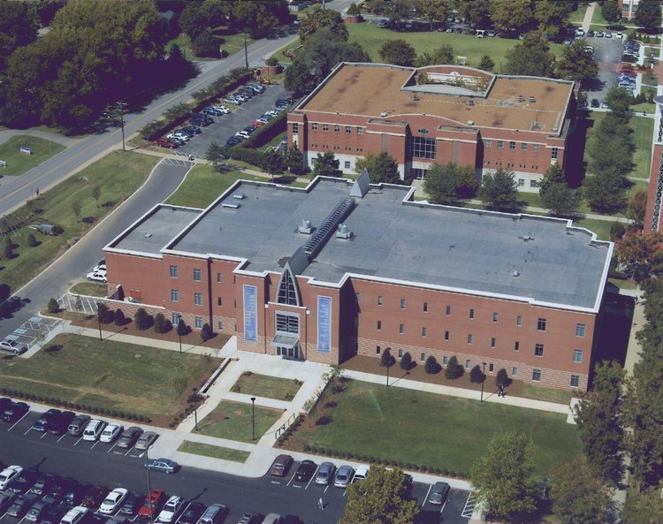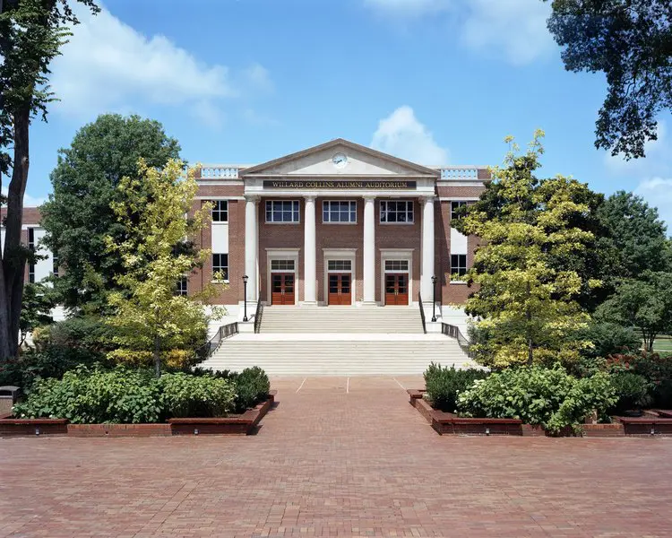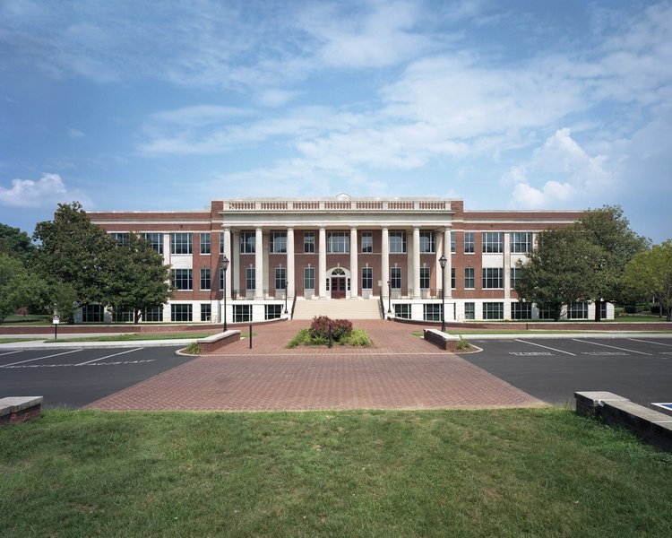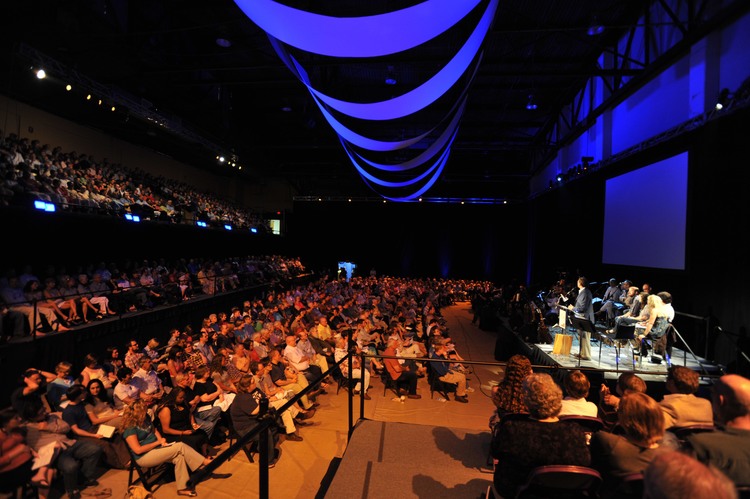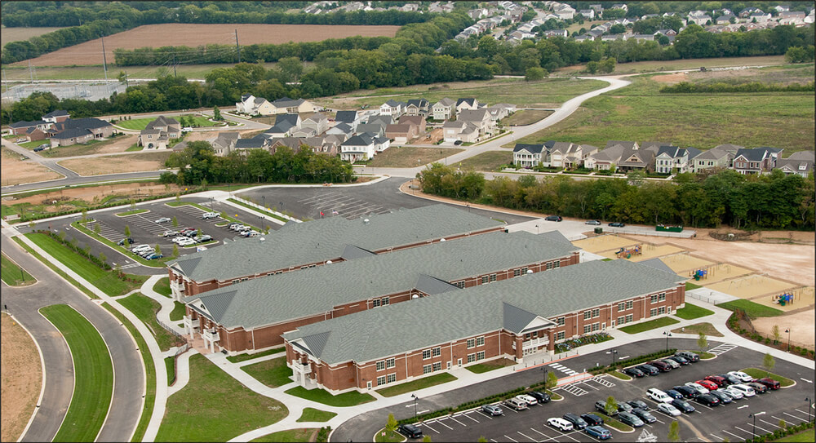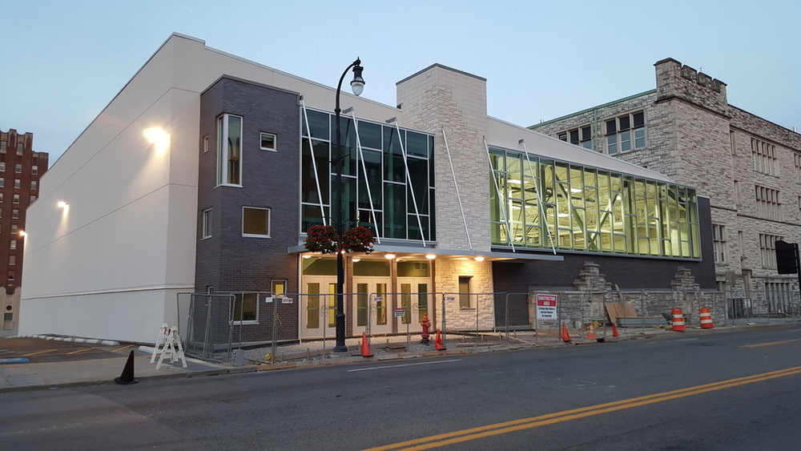Educational
Snowden Hall Addition and Renovation at The University of The South
Sewanee, Tennessee The owner is a private university in Tennessee. This project is an addition and renovation to the existing Snowden Hall building. This 28,000 square foot facility houses new teaching laboratories, research laboratories, classrooms, and faculty offices. This design achieved a LEED Gold Certification. Previous Page
Read MoreEastside Church of Christ
Columbia, Tennessee Eastside Church of Christ is an 18,000 square foot building located on 10 acres in Columbia, Tennessee. The facility includes a 475-seat auditorium, 14-classroom education wing, offices, as well as a fellowship hall with a full-service kitchen. The building is a pre-engineered building with metal roof, metal siding, and a brick veneer. Previous…
Read MoreMayfield Elementary School
Cleveland, Tennessee Mayfield Elementary School is a new 86,700 square foot elementary school constructed for Cleveland City Schools. It provides facilities to educate approximately 400 students in grades Pre-K through fifth grade, and was constructed to incorporate state-of-the-art 21st century education technologies. This project was completed in ten months. Previous Page
Read MoreNursing and Health Sciences Simulation Center at Lipscomb University
Nashville, Tennessee This new $8.5 million structure incorporates a world class, state-of-the-art facility for education and training in simulation scenarios for our rapidly growing bachelor of science in nursing program and other health sciences programs. The facility is a steel three-story structure utilizing brick and cast stone as primary façade. The HVAC systems are geothermal.…
Read MoreThe Ezell Center at Lipscomb University
Nashville, Tennessee This 77,000 square foot facility houses the university’s departments of education, sociology and social work, communication, history, politics, and philosophy. The Ezell Center includes 24 state-of-the-art classrooms, several academic offices and conference rooms, a beautiful chapel, and a lounge for graduate Bible students. In the words of the President Steve Flatt, “It will…
Read MoreCollins Auditorium at Lipscomb University
Nashville, Tennessee A fundamental part of a liberal arts institution such as Lipscomb University is a vital music program. A renovation of Collins Alumni Auditorium, originally built in the 1940s as part of the Lipscomb Expansion Plan provides Lipscomb students with state-of-the-art facilities for music studies and performances. Collins Alumni Auditorium has been transformed into…
Read MoreBurton Building Addition and Renovations at Lipscomb University
Nashville, Tennessee For more than 50 years, the A.M. Burton Building has been the hub of academia on the Lipscomb campus. The Burton Building is once again playing a central role on campus as it becomes the home of Lipscomb’s new College of Pharmacy. This project also includes the renovation of Collins Alumni Auditorium which…
Read MoreAllen Arena and Parking Garage at Lipscomb University
Nashville, Tennessee Lipscomb University chose D.F. Chase to construct their 5,000 seat 130,000 square foot sports arena and adjacent 425-car, 132,000 square foot parking garage. The project also included extensive infrastructure work and the renovation of the adjacent McQuiddy gym. In addition to hosting basketball and volleyball events, the arena also serves as a chapel…
Read MorePearre Creek Elementary School
Franklin, Tennessee The historic town of Franklin, Tennessee is the location for this new elementary school. This project is a two-story, 119,000 square foot load- bearing masonry, precast plank floor with a brick veneer facility. The roof system is a metal truss with metal decking, nail based insulation and asphalt shingles. The cornice and soffit…
Read MoreHume-Fogg Academic Magnet High School
Nashville, Tennessee D.F. Chase completed additions and renovations to Hume-Fogg Academic Magnet High School. The school moved into the current location in 1912. The campus is on the U.S. National Register of Historic Places. This project consisted of existing classroom renovations, exterior façade restoration, and a gymnasium addition. Renovations include retrofits of HVAC, plumbing,…
Read More
