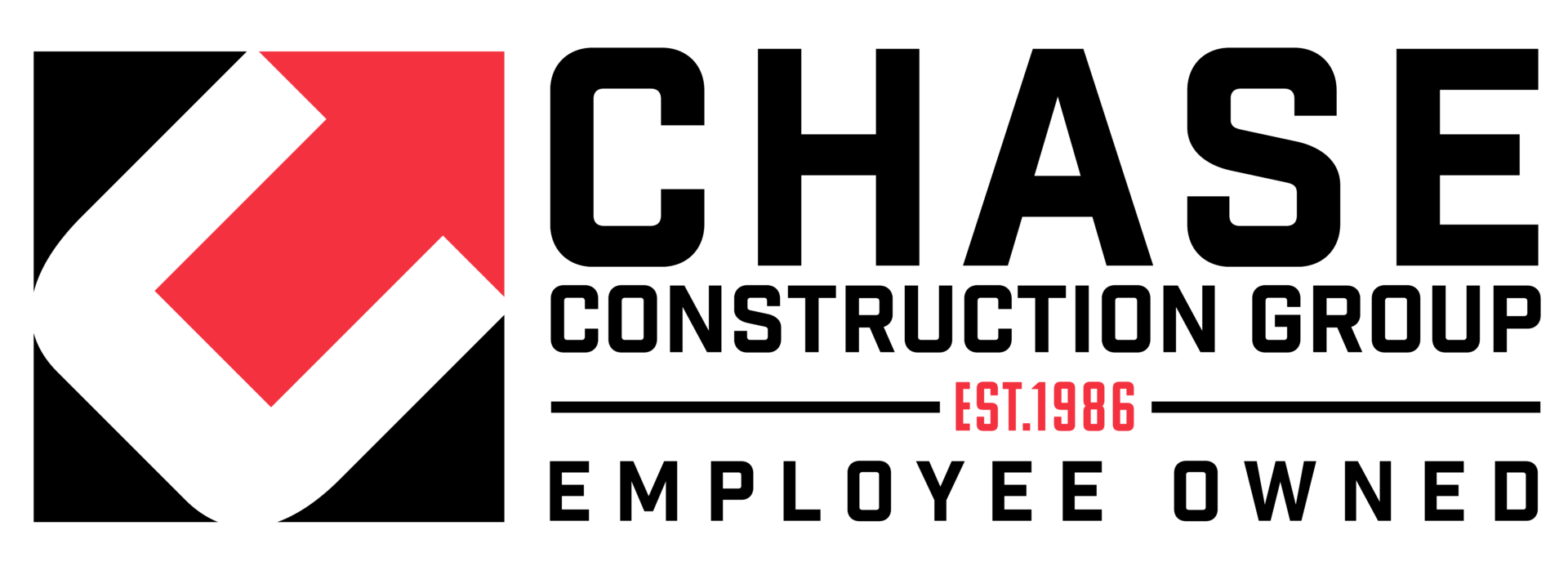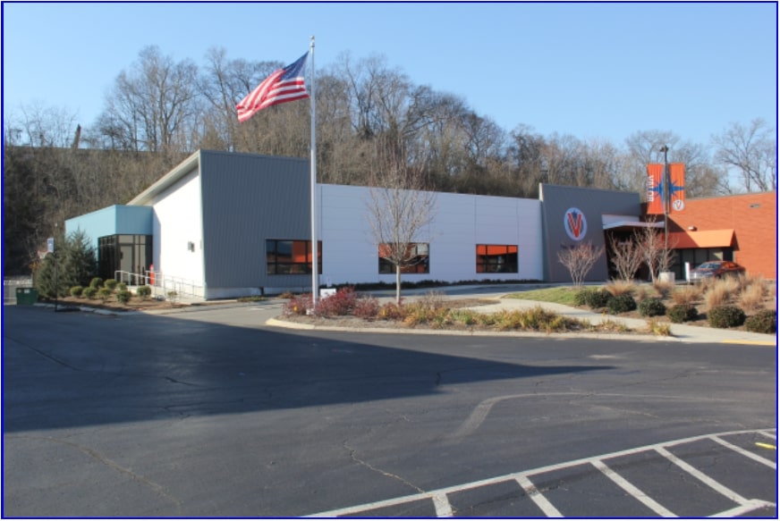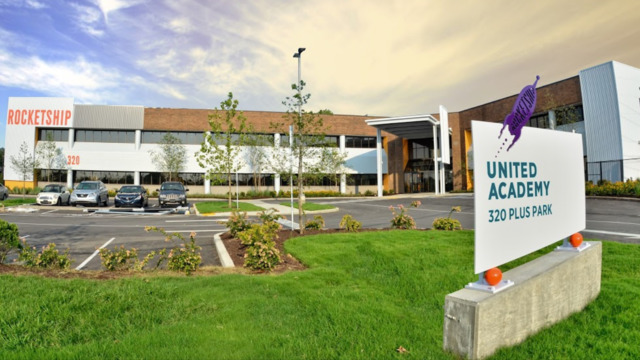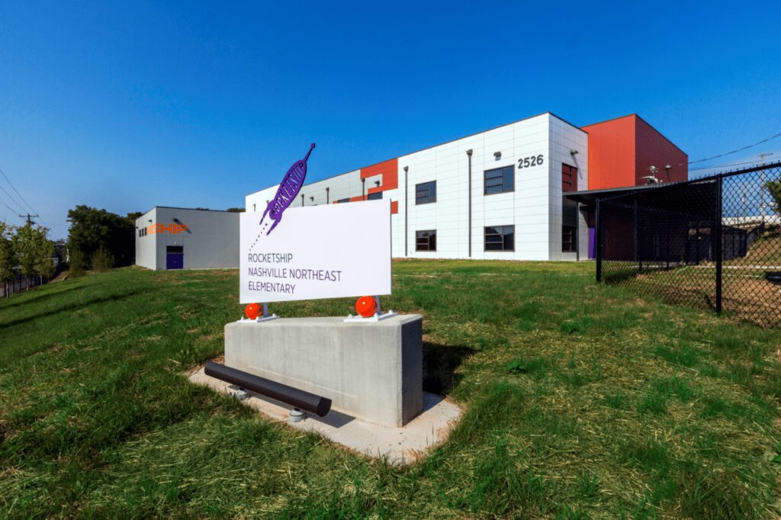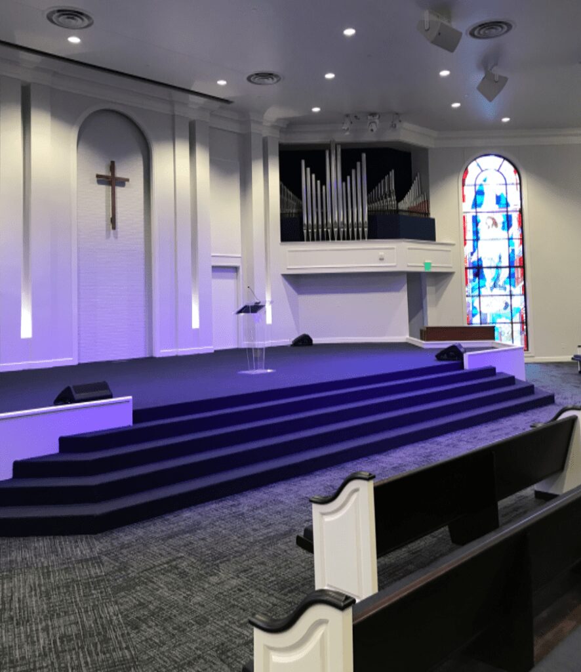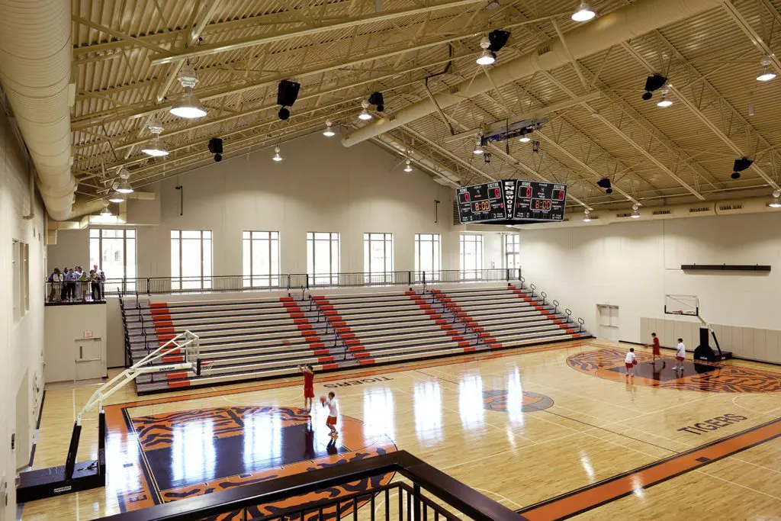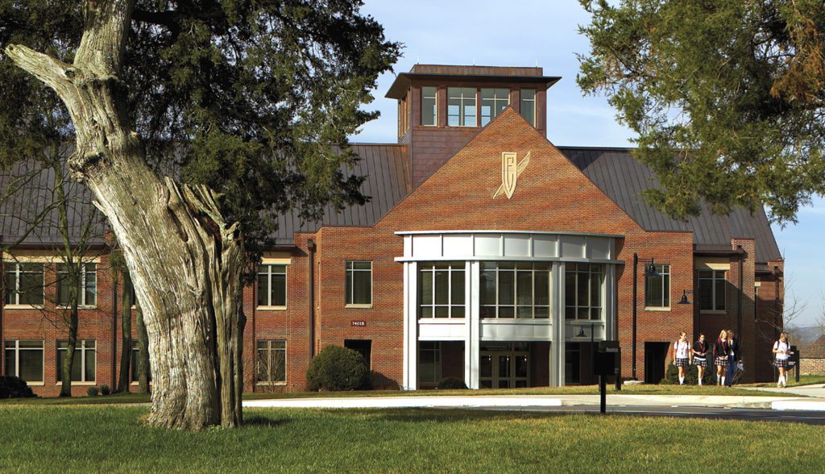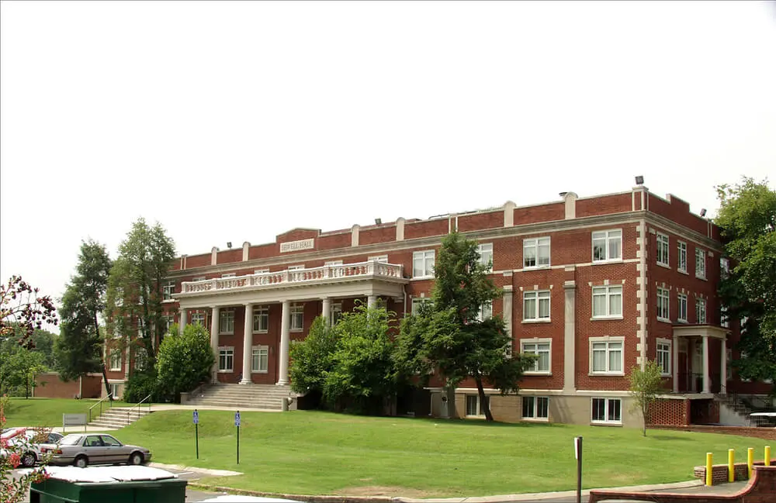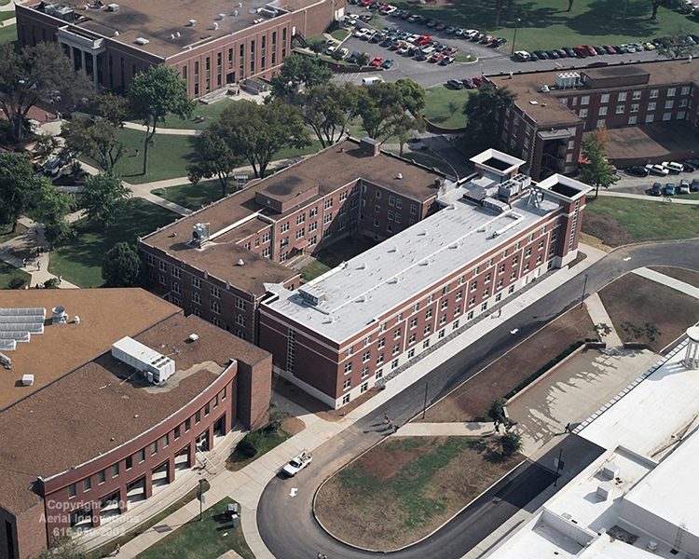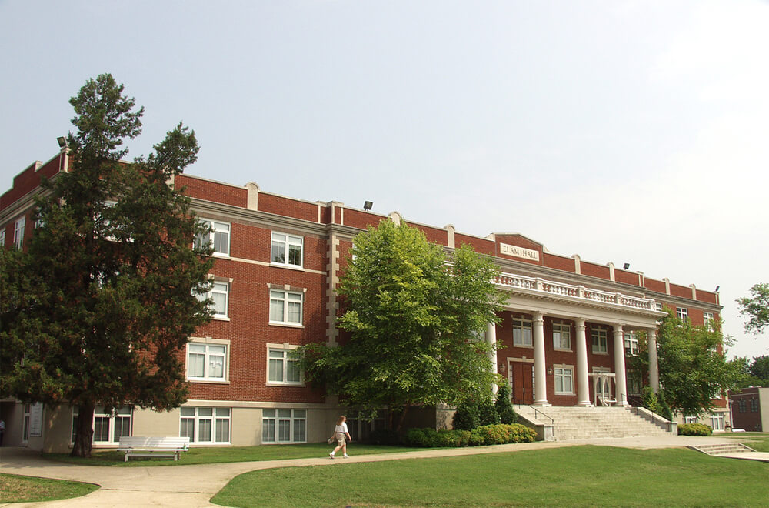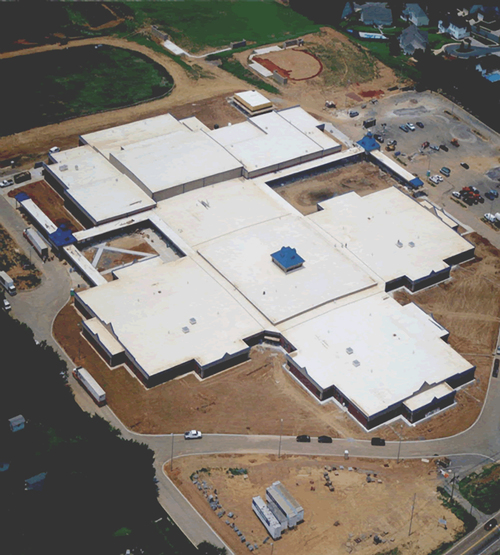Educational
Valor Collegiate Academy
Nashville, Tennessee This project is the first expansion of the newly-chartered Valor Collegiate Academy. The project consists of a 19,363 square foot, one-story building addition to the existing school. The building is clad in insulated metal panels which provided a cost and energy-efficient skin to the building which allowed construction to happen at a rapid…
Read MoreRocketship United Academy
Nashville, Tennessee This is the second charter elementary school that Rocketship and Turner Impact Capital have brought to Nashville. Rocketship II consists of a 37,068 square foot facility that repurposed an existing office building and campus. This project called for 3,700 square feet of second floor slab and steel framing to be removed in order…
Read MoreRocketship Nashville Northeast Elementary
Nashville, Tennessee The Rocketship Nashville Elementary project consists of a new ground-up 36,637 square foot K-4 Metro Nashville Charter School developed for Turner Impact, a National Charter School Funding Institution. The facility is a two-story traditional-use planned school, but the building has a very contemporary design and incorporates many recycled materials so it is very…
Read MoreFranklin Road Academy Chapel
Nashville, Tennessee Franklin Road Academy selected D.F. Chase to renovate the existing church and chapel space on their campus. The project consisted of selective demolition, demolition of the entire drywall ceiling, addition of new LED downlights and chandeliers, new flooring, stage reconstruction, and new pew seating. Completed in four months in early 2018, D.F. Chase…
Read MoreEnsworth School Athletic Complex
Nashville, Tennessee Located on an approximate 120-acre site known as The Devon Farms, this campus houses a 400-500 coed student school providing a full range of athletic and extracurricular activities. The grounds are beautifully landscaped with fields for football, baseball, soccer, and track, courts for tennis, and a state-of-the-art weight room within the sport…
Read MoreEnsworth School
Nashville, Tennessee Located on an approximate 120-acre site known as The Devon Farms, this campus is home to a 400-500 coed student school providing a full range of athletic and extracurricular activities. The campus includes four buildings consisting of 210,000 square feet. Program spaces include a library, dining hall, science labs, computer labs,…
Read MoreSewell Hall Renovation at Lipscomb University
Nashville, Tennessee This 30,000 square foot dormitory project, originally constructed in 1931, included the complete renovation of the entire interior of the facility. The work could not commence until the students left for the summer and had to be completed before they returned in the fall….less than three months later. Previous Page
Read MoreJohnson Hall Dormitory Additions at Lipscomb University
Nashville, Tennessee This is a four-story, 44,000 square foot dormitory addition. The new building is concrete framed, with drywall interior partitions, and an exterior brick veneer. The facility includes 86 dormitory rooms that house 148 students. It also includes student lounge areas, computer/study centers, and laundry facilities. The addition encloses the two wings of the…
Read MoreElam Hall Renovation at Lipscomb University
Nashville, Tennessee Similar in scope to the Sewell Hall dormitory completed in 1997, Elam Hall was originally constructed in 1931. This ladies’ dormitory was completely renovated in four months and was expedited by using female tradesmen prior to the students leaving for the summer. Previous Page
Read MoreCleveland Middle School
Cleveland, Tennessee The 220,000 square foot middle school includes a gymnasium and an auditorium. The gymnasium walls are constructed of tilt-up concrete panels; a value engineering suggestion by D.F. Chase, Inc. that was a substantial savings over a conventional concrete block wall design. The school is heated and cooled by a geothermal system that was…
Read More