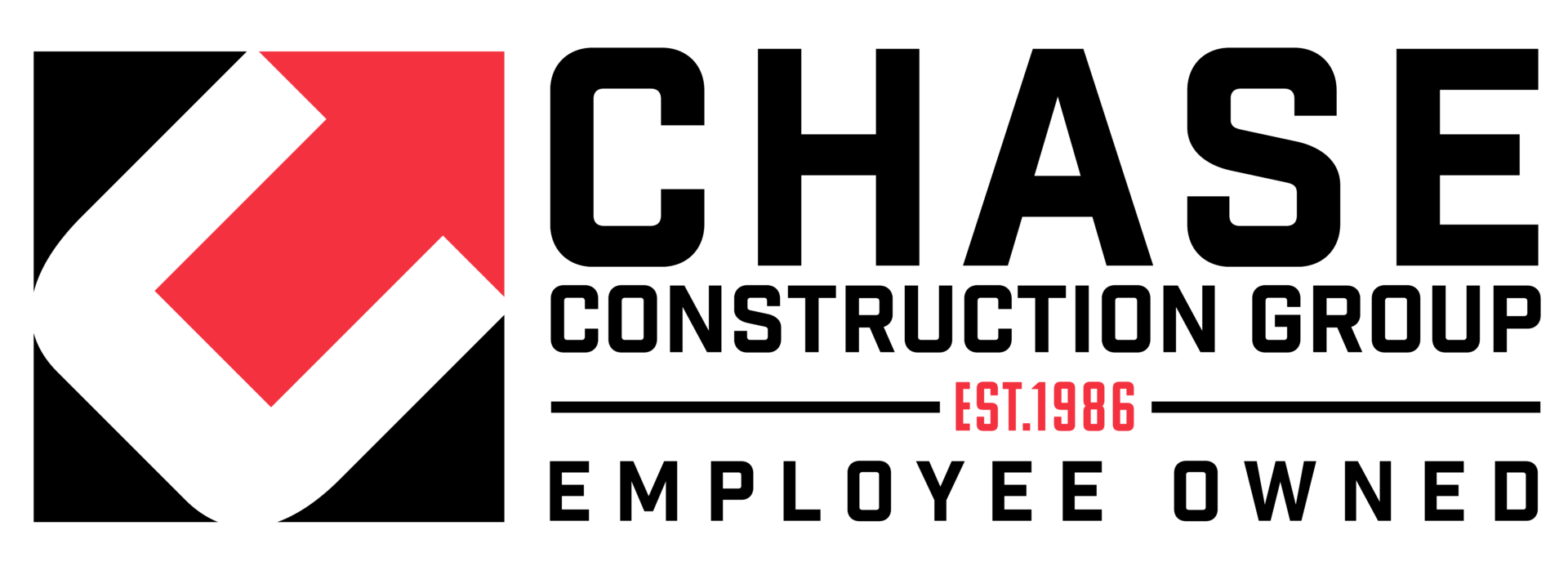Averitt Express – Savannah, GA
This project is a multi-use logistic facility for Averitt Express in which D.F. Chase managed the turn-key design and construction. The building is tilt-wall construction. There is a 23,625 square foot cross dock area to serve 43 trucks at one time, a 4,700 square foot attached office/driver facility along with a 80,000 square foot ventilated and heated warehouse. There is also a 10,875 square foot truck maintenance shop consisting of two maintenance bays, a wand wash bay, a fueling bay, fork lift maintenance, area parts’ room, office, breakroom and restrooms on the first floor, and a second floor driver’s lounge. The buildings and site paving/concrete systems were all designed for use with standard truck and trailers as well as to handle overseas containers. Approximately half of the site required nine feet of fill to bring the facility above base flood plain elevation.
