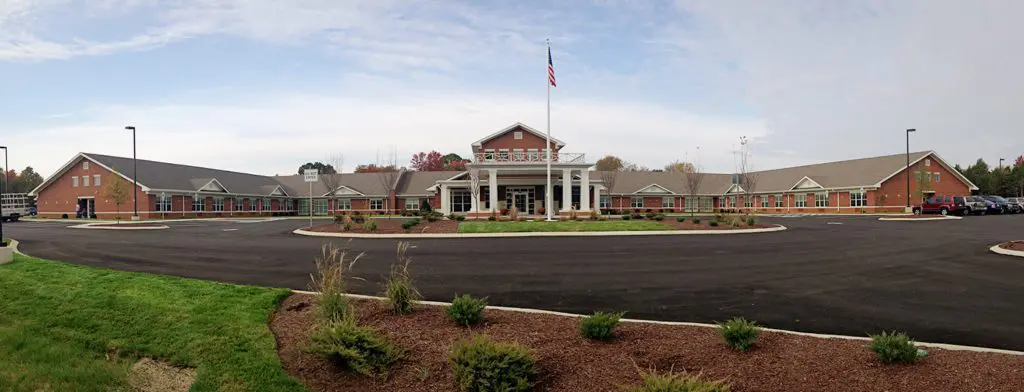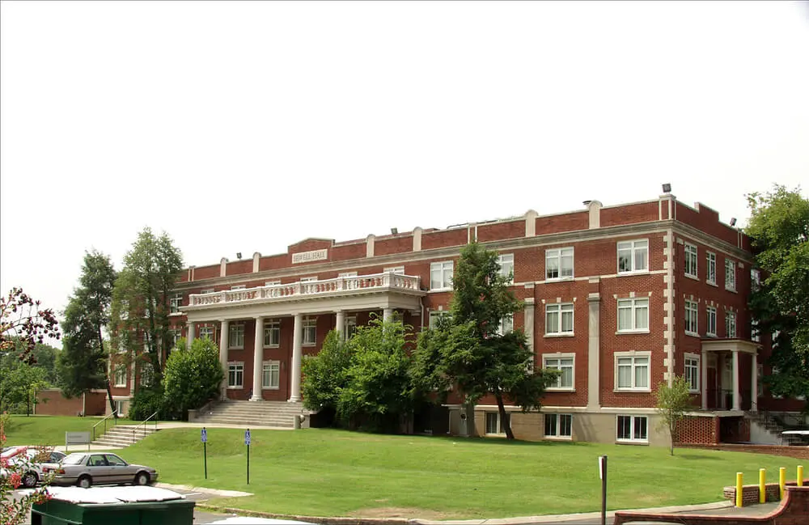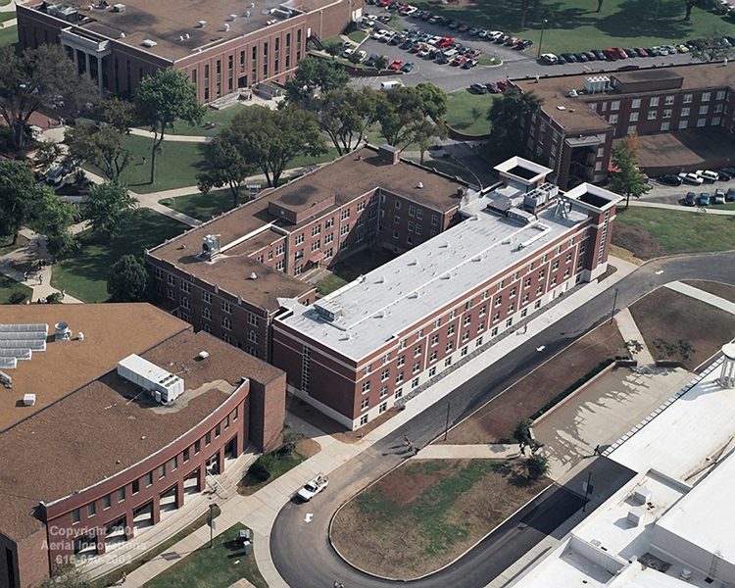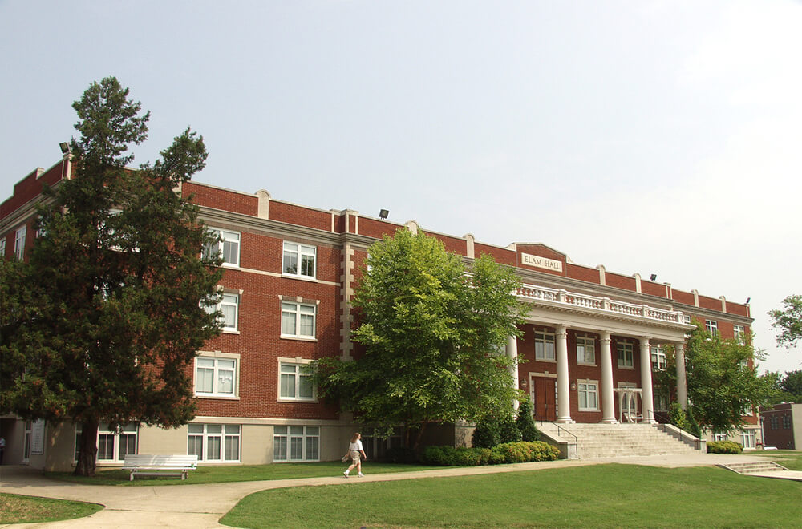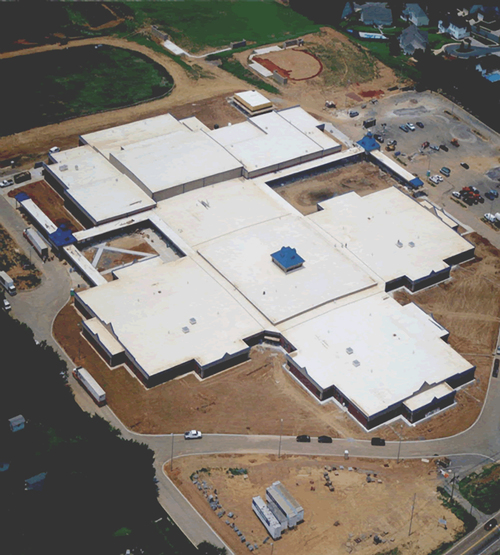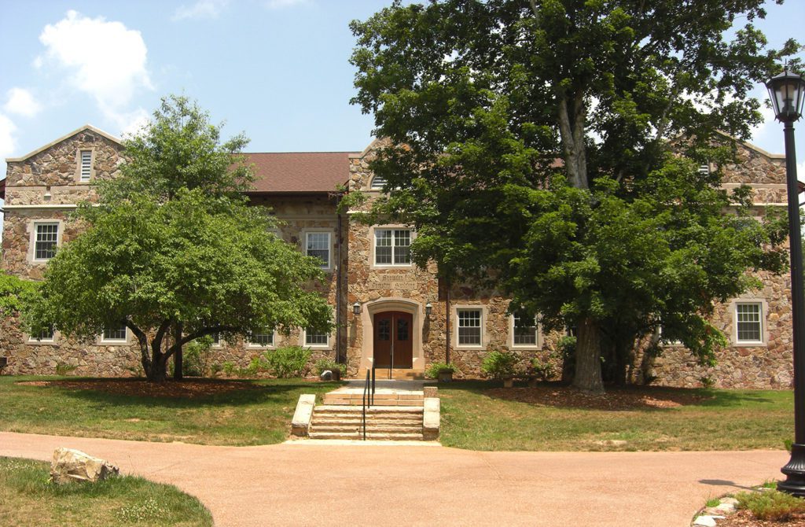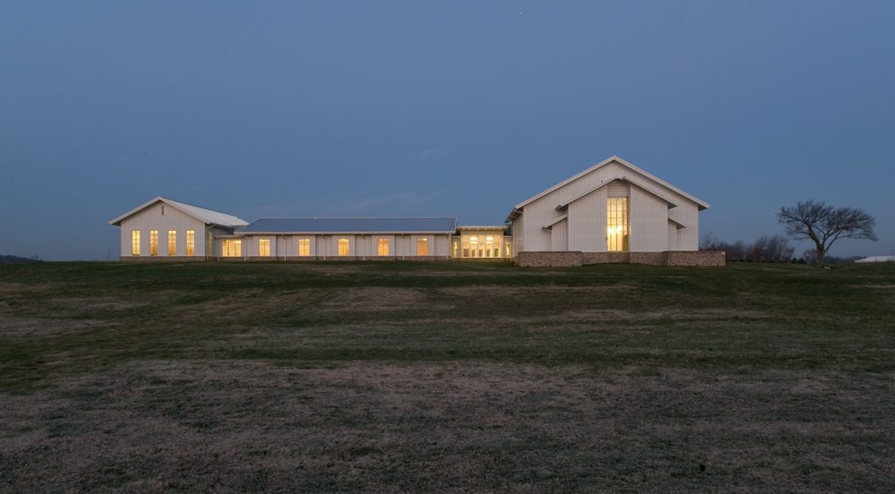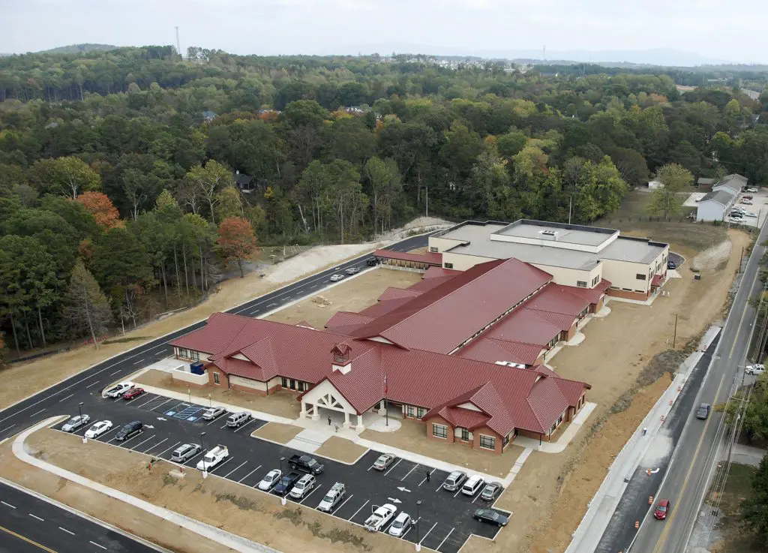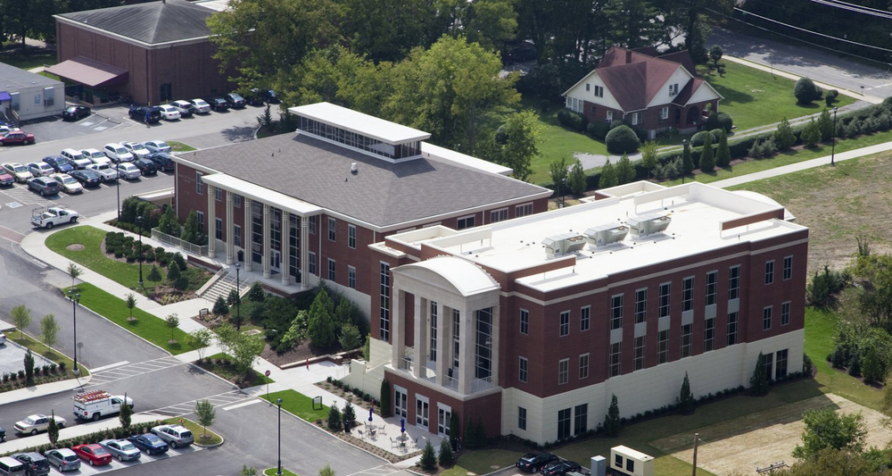Posts by pwsadmin
National Healthcare Corporation
Tullahoma, Tennessee This project consisted of construction of a new 120-bed health care center located in Tullahoma, Tennessee. Exterior walls of this building are a pre-fabricated metal stud wall system with brick and stone veneer. The roof structure is wood trusses, plywood sheathing with asphalt shingles. Interior finishes include vinyl wall covering, paint, ceramic…
Read MoreBaptist Hospital MRI and CT Renovation
Nashville, Tennessee The project consisted of 10,000 square feet of renovation of existing hospital space and the addition of an elevator tower to service the area. The project consisted of facilities to house an MRI; three CT Scans; ultrasound exam rooms, inpatient holding area, and all necessary support spaces. The renovation was performed on…
Read MoreSewell Hall Renovation at Lipscomb University
Nashville, Tennessee This 30,000 square foot dormitory project, originally constructed in 1931, included the complete renovation of the entire interior of the facility. The work could not commence until the students left for the summer and had to be completed before they returned in the fall….less than three months later. Previous Page
Read MoreJohnson Hall Dormitory Additions at Lipscomb University
Nashville, Tennessee This is a four-story, 44,000 square foot dormitory addition. The new building is concrete framed, with drywall interior partitions, and an exterior brick veneer. The facility includes 86 dormitory rooms that house 148 students. It also includes student lounge areas, computer/study centers, and laundry facilities. The addition encloses the two wings of the…
Read MoreElam Hall Renovation at Lipscomb University
Nashville, Tennessee Similar in scope to the Sewell Hall dormitory completed in 1997, Elam Hall was originally constructed in 1931. This ladies’ dormitory was completely renovated in four months and was expedited by using female tradesmen prior to the students leaving for the summer. Previous Page
Read MoreCleveland Middle School
Cleveland, Tennessee The 220,000 square foot middle school includes a gymnasium and an auditorium. The gymnasium walls are constructed of tilt-up concrete panels; a value engineering suggestion by D.F. Chase, Inc. that was a substantial savings over a conventional concrete block wall design. The school is heated and cooled by a geothermal system that was…
Read MoreSnowden Hall Addition and Renovation at The University of The South
Sewanee, Tennessee The owner is a private university in Tennessee. This project is an addition and renovation to the existing Snowden Hall building. This 28,000 square foot facility houses new teaching laboratories, research laboratories, classrooms, and faculty offices. This design achieved a LEED Gold Certification. Previous Page
Read MoreEastside Church of Christ
Columbia, Tennessee Eastside Church of Christ is an 18,000 square foot building located on 10 acres in Columbia, Tennessee. The facility includes a 475-seat auditorium, 14-classroom education wing, offices, as well as a fellowship hall with a full-service kitchen. The building is a pre-engineered building with metal roof, metal siding, and a brick veneer. Previous…
Read MoreMayfield Elementary School
Cleveland, Tennessee Mayfield Elementary School is a new 86,700 square foot elementary school constructed for Cleveland City Schools. It provides facilities to educate approximately 400 students in grades Pre-K through fifth grade, and was constructed to incorporate state-of-the-art 21st century education technologies. This project was completed in ten months. Previous Page
Read MoreNursing and Health Sciences Simulation Center at Lipscomb University
Nashville, Tennessee This new $8.5 million structure incorporates a world class, state-of-the-art facility for education and training in simulation scenarios for our rapidly growing bachelor of science in nursing program and other health sciences programs. The facility is a steel three-story structure utilizing brick and cast stone as primary façade. The HVAC systems are geothermal.…
Read More
