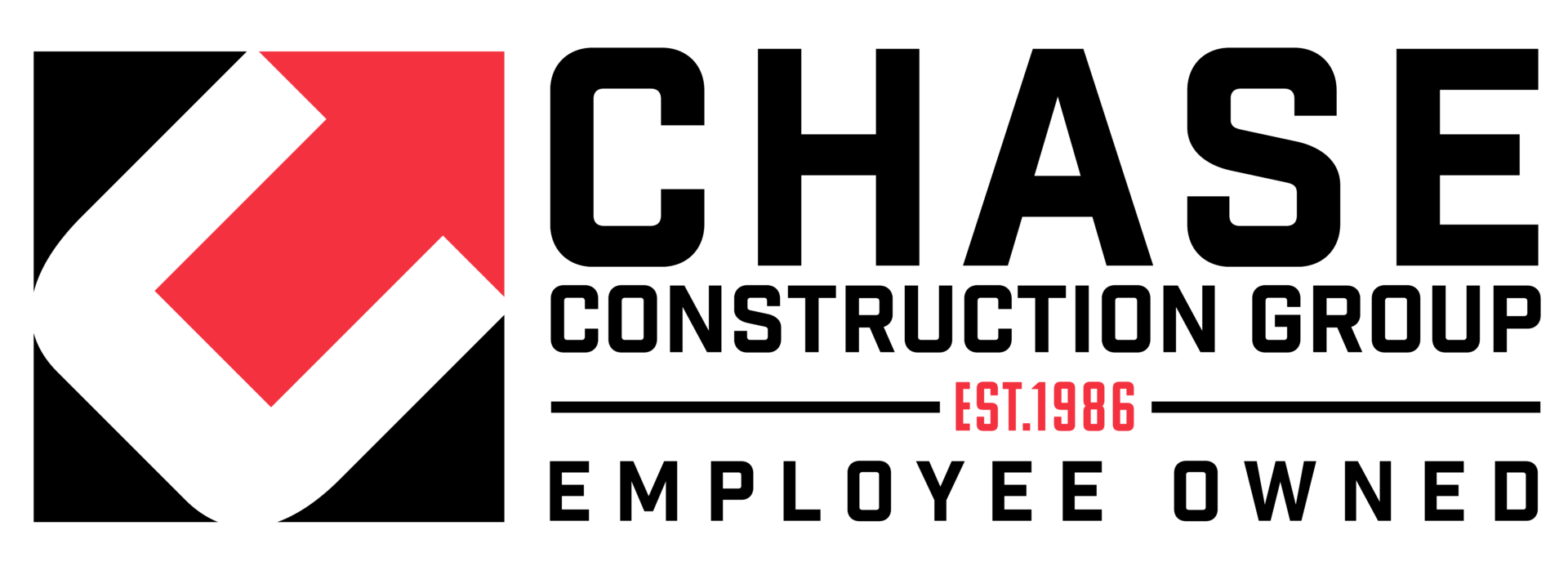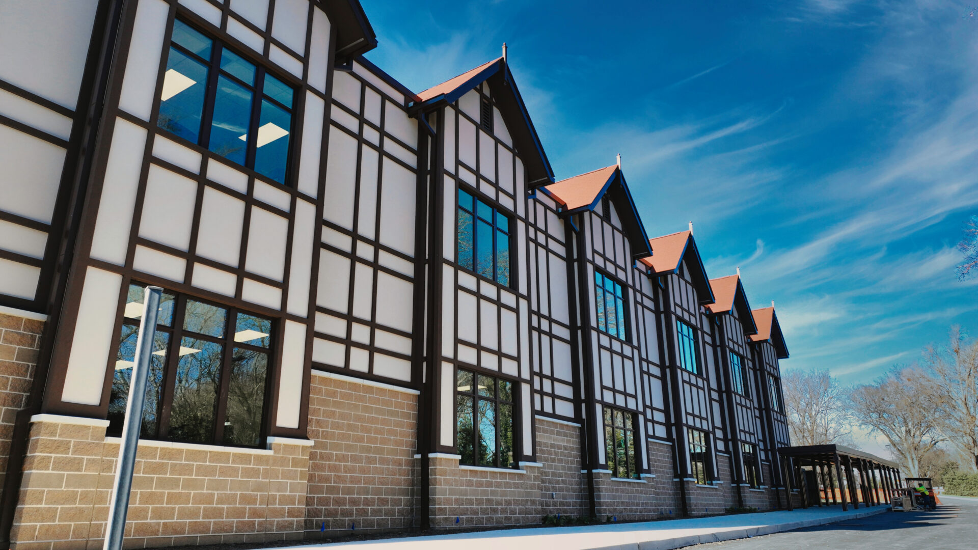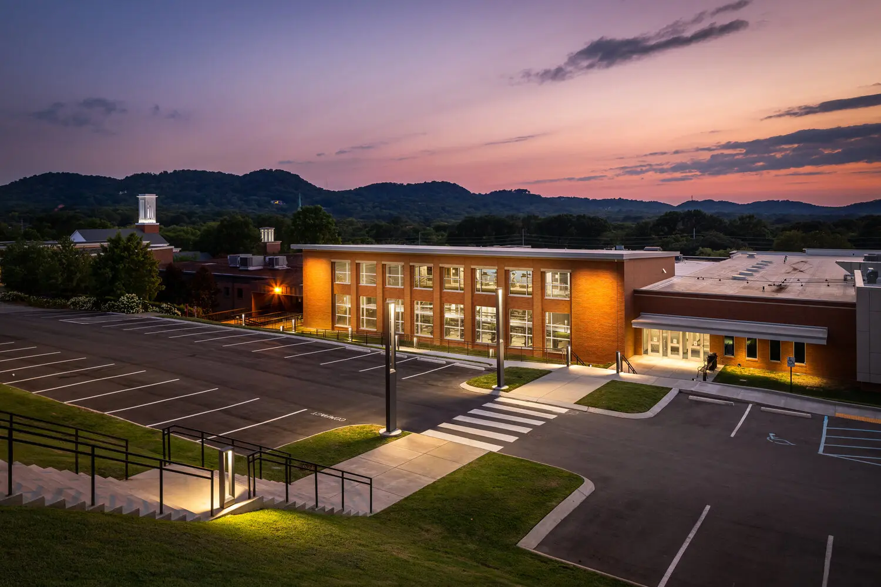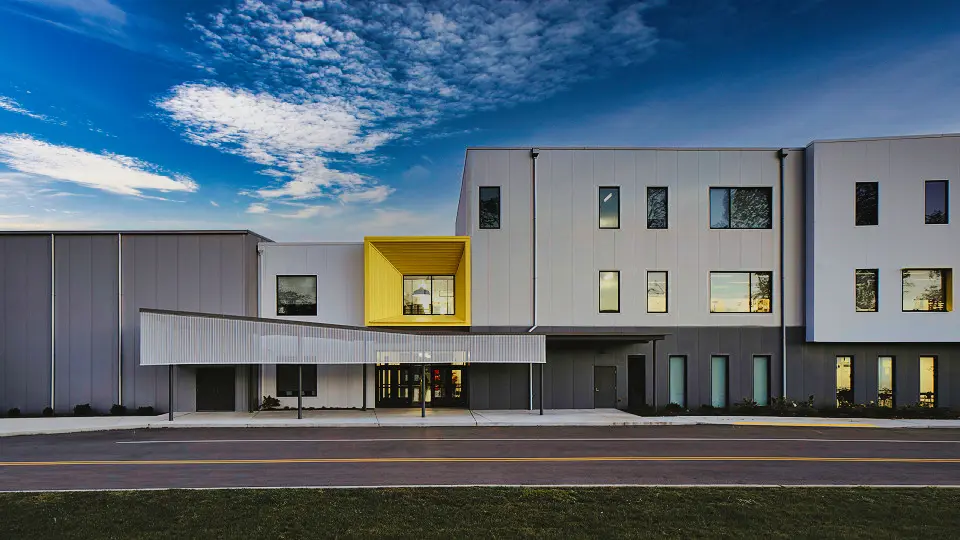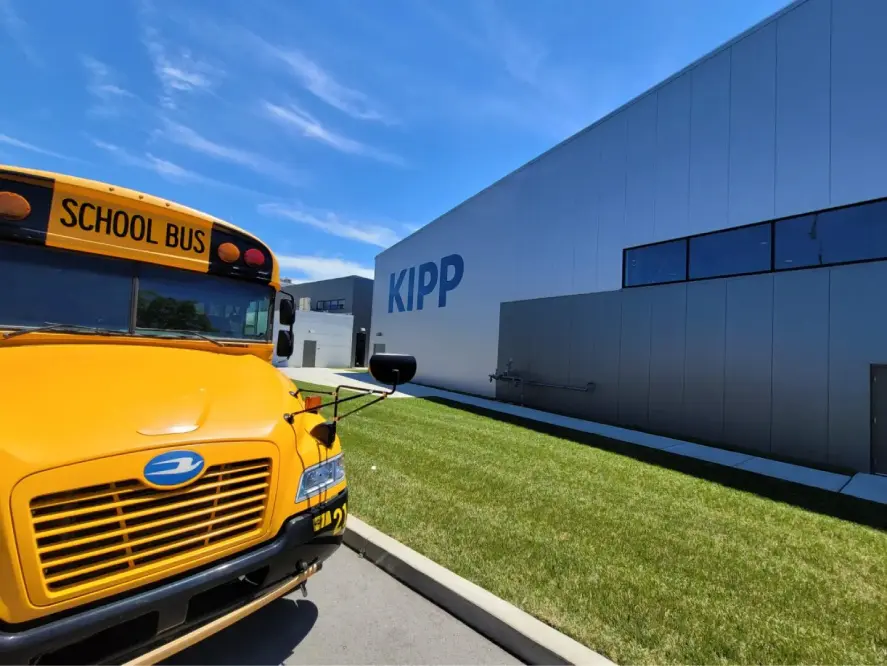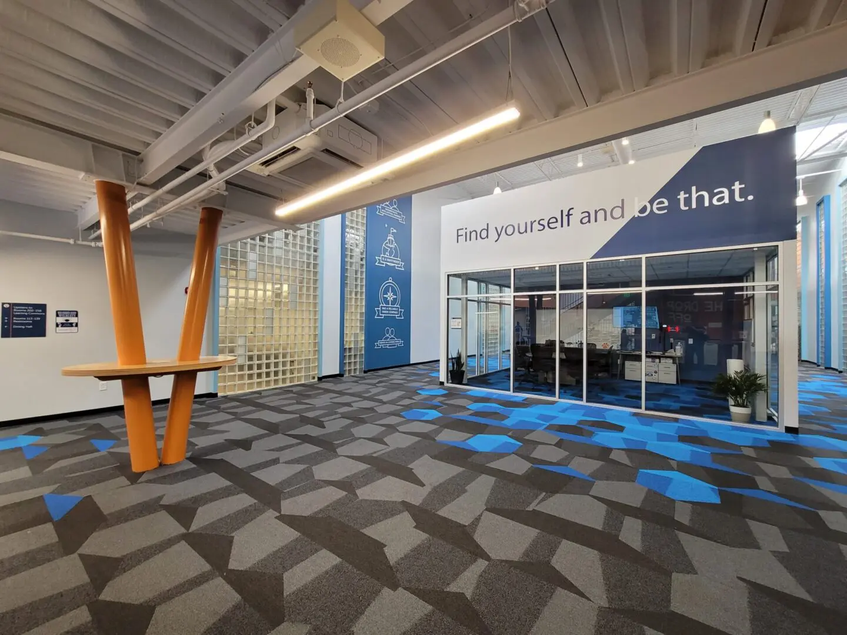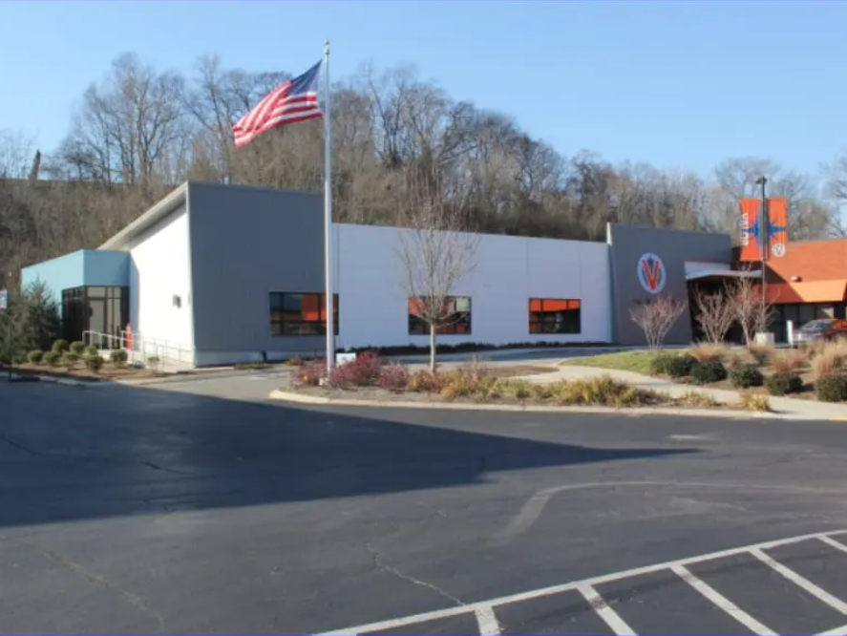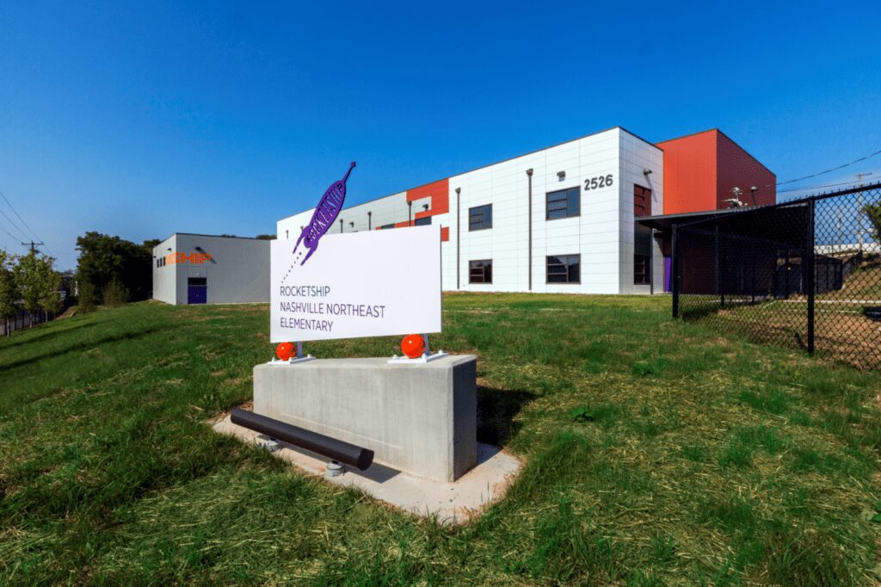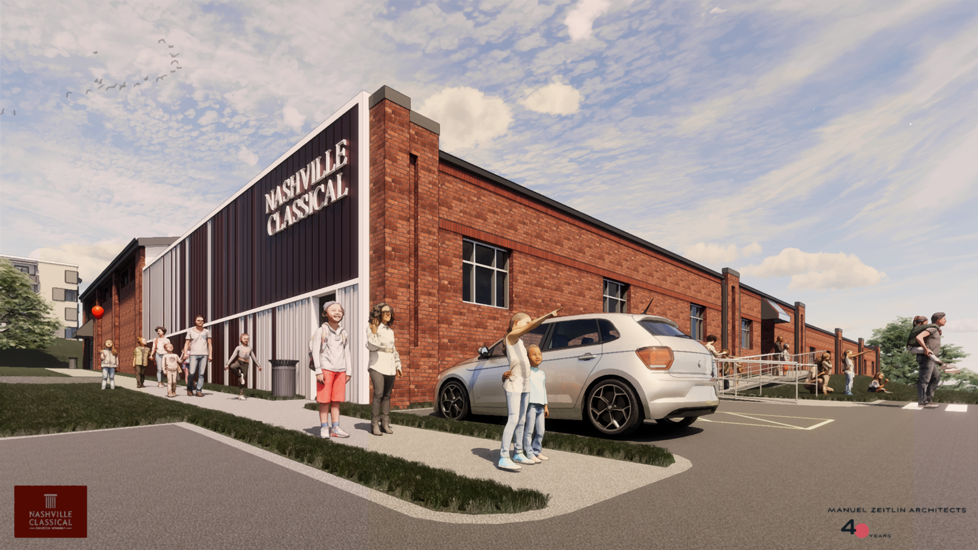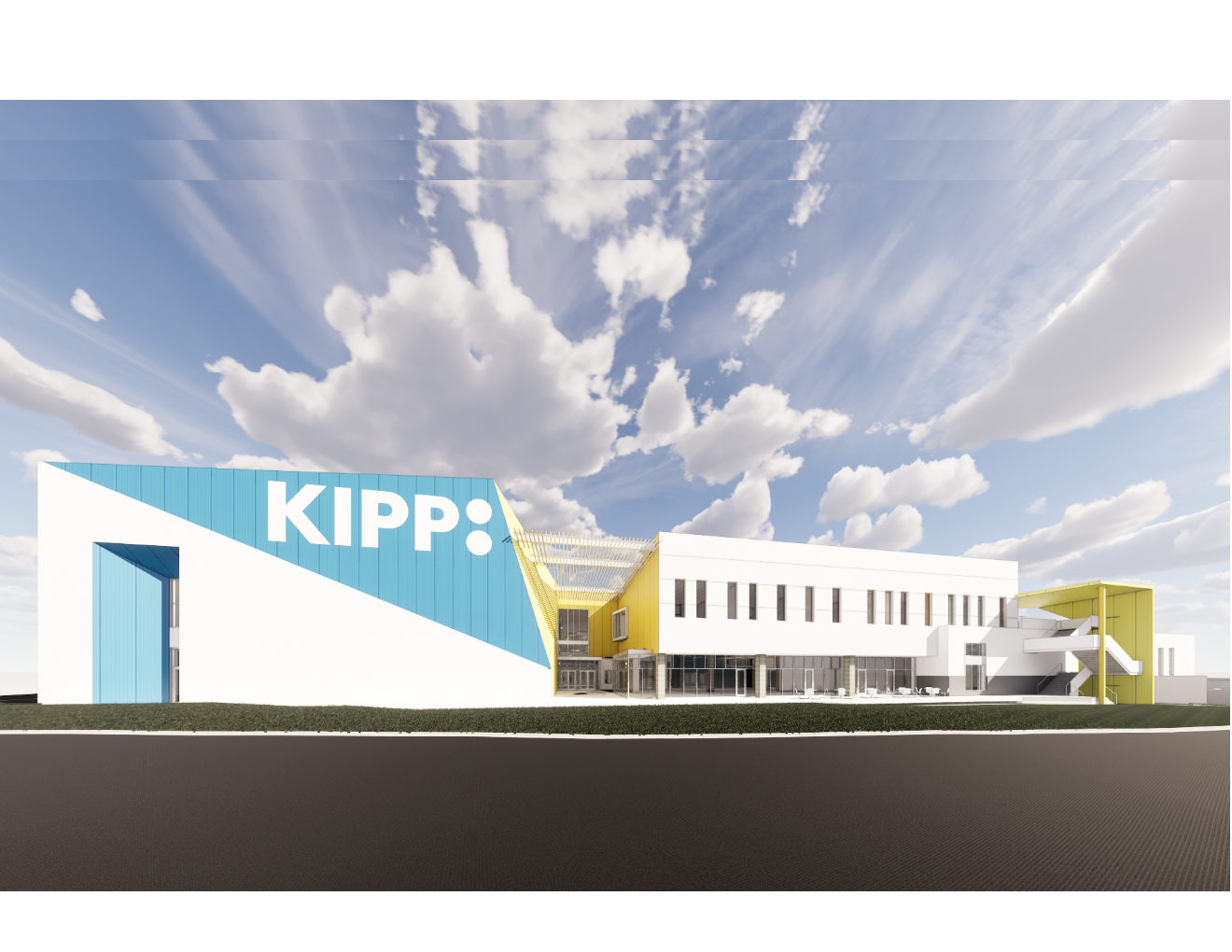Featured Projects
Ensworth School Red Gables New Lower School Building and Renovations
Nashville, Tennessee, USA
Franklin Road Academy Athletic Center
Nashville, Tennessee, USA
KIPP Antioch College Prep Middle School
Nashville, Tennessee, USA
KIPP Antioch College Prep Elementary School
Nashville, Tennessee, USA
Valor High School
Nashville, Tennessee, USA
Valor Flagship Academy
Nashville, Tennessee, USA
Rocketship Nashville Northeast Elementary
Nashville, Tennessee, USA
Nashville Classical Charter School West
Nashville, Tennessee, USA
KIPP High School
Nashville, TN, USA
