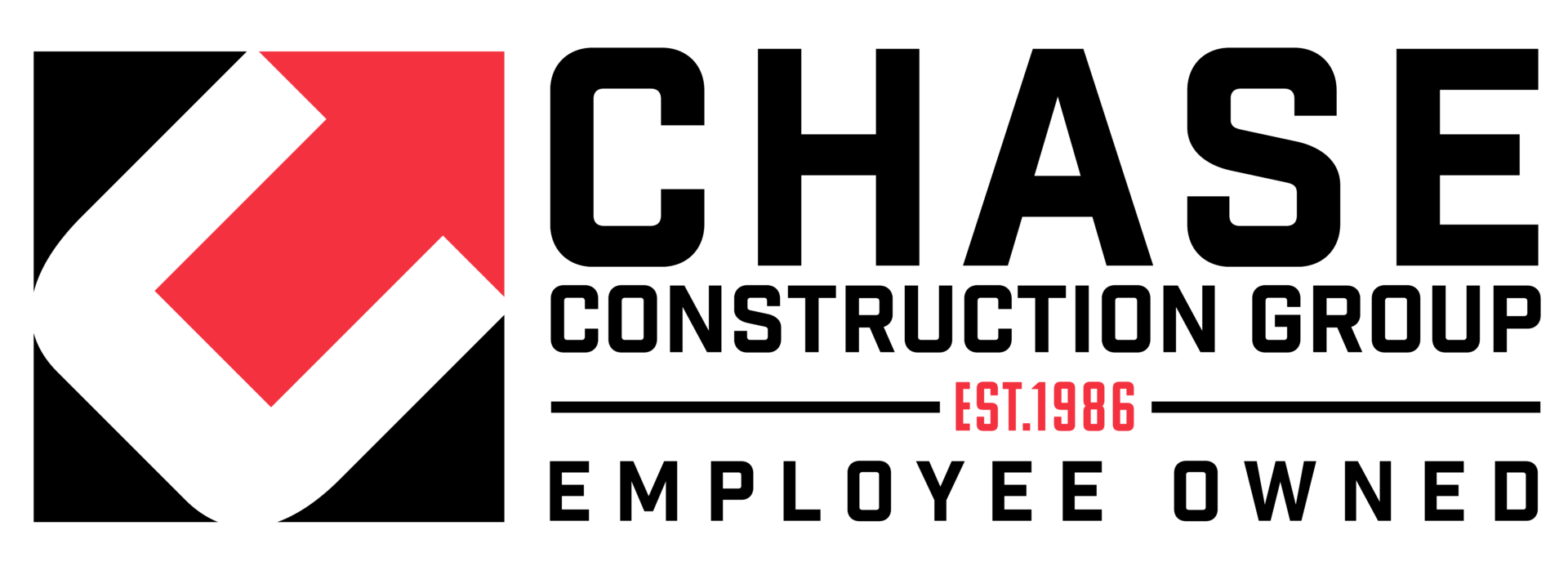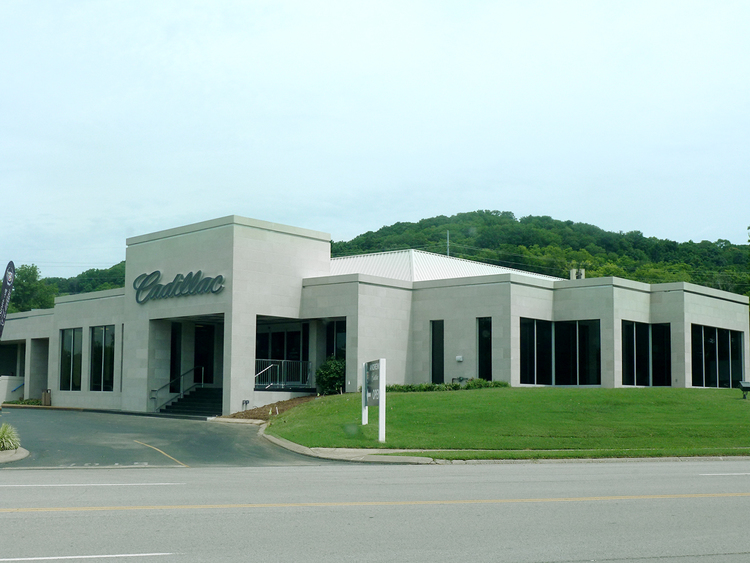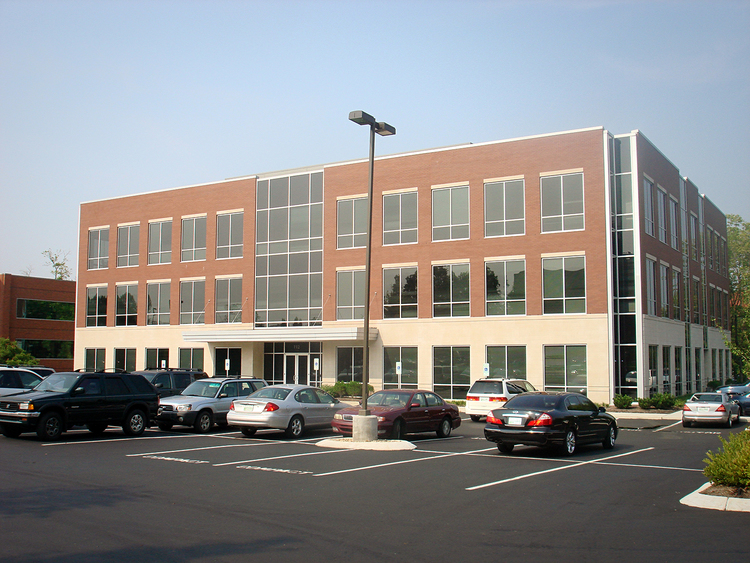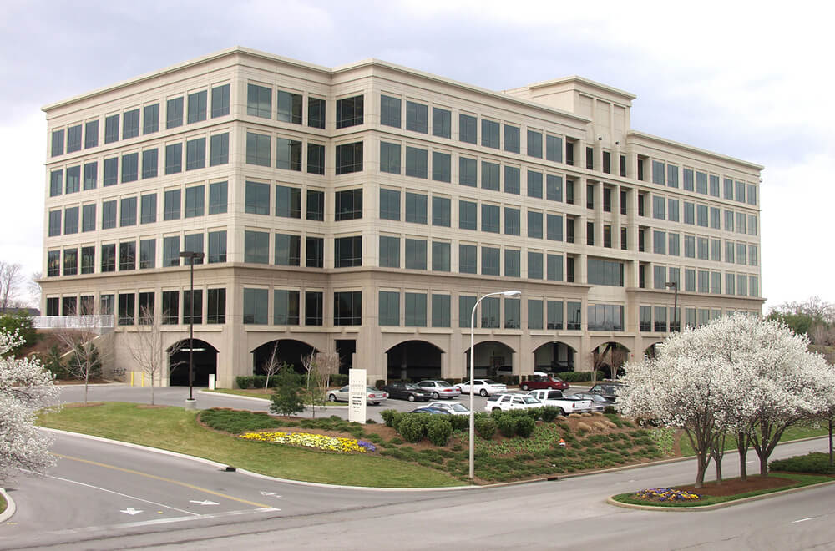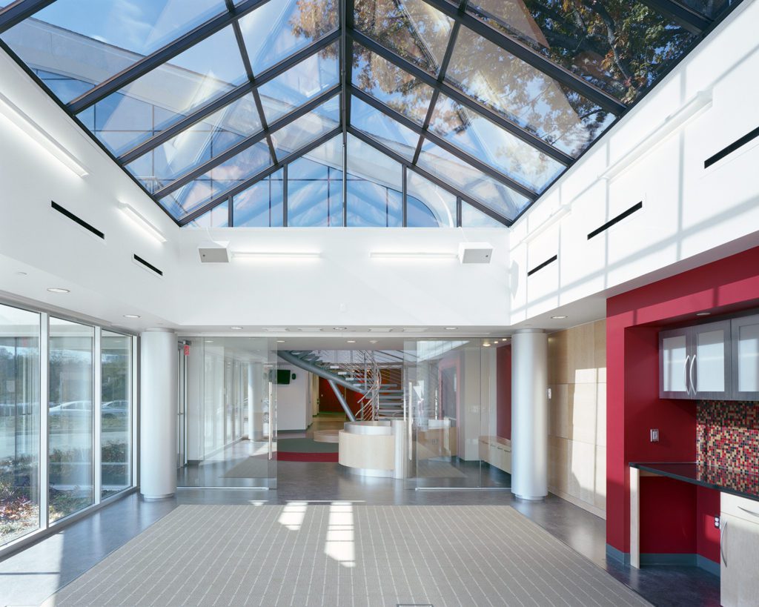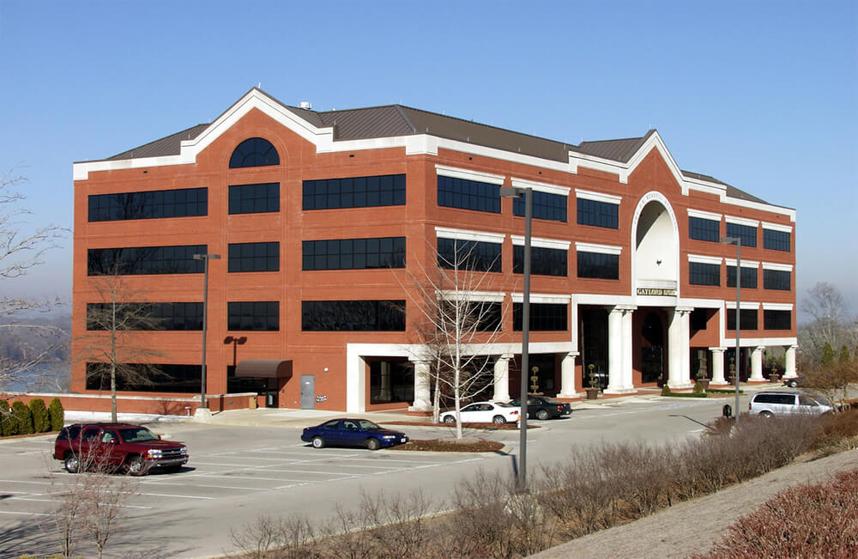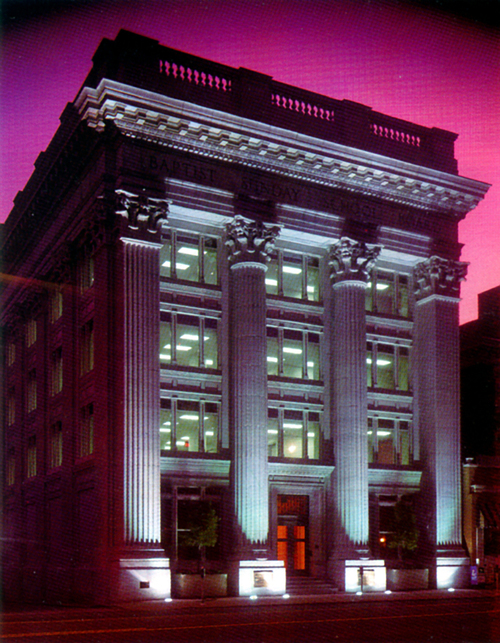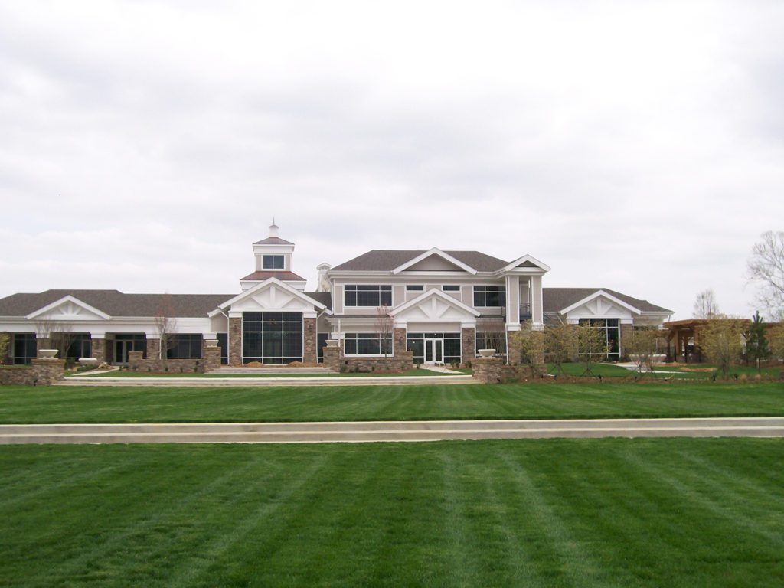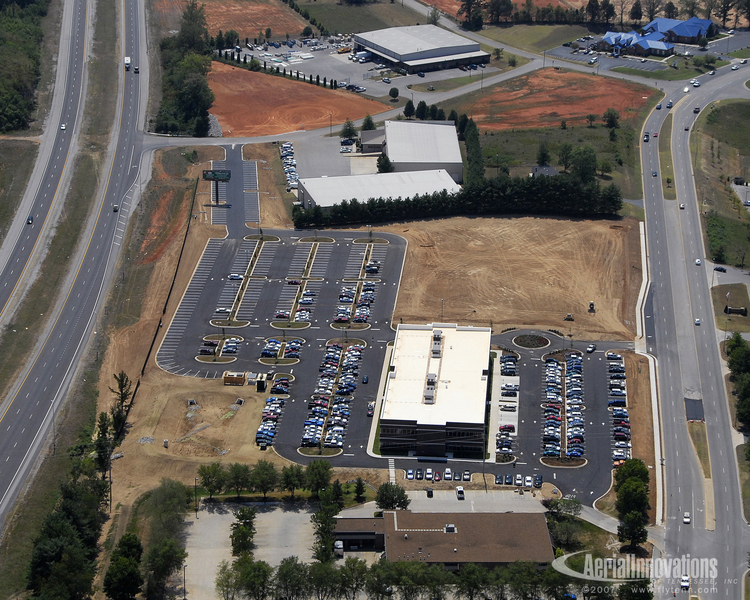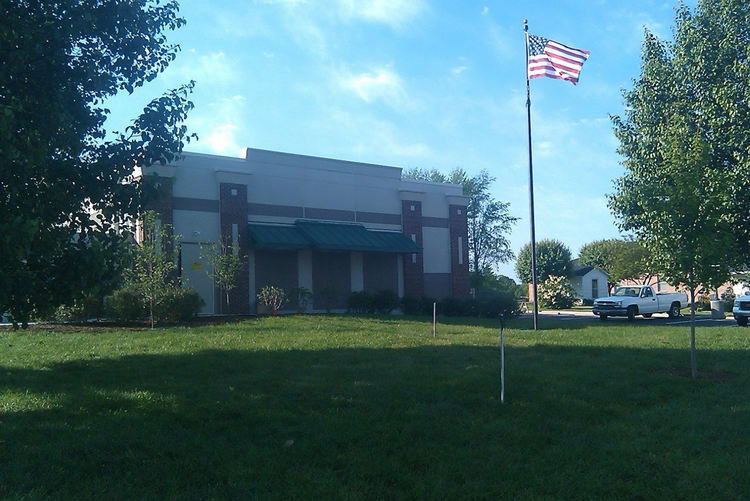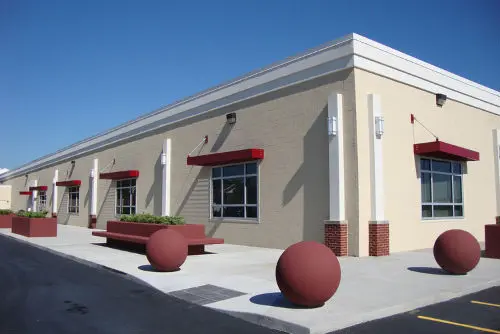Commercial
Andrews Cadillac
Brentwood, Tennessee D.F. Chase was awarded the task of performing an interior/ exterior renovation of the existing Andrew’s Cadillac dealership, which was required by GM to bring the facility up to the vehicle manufacturer’s current standards. The interior renovation includes a complete new light fixture package, all new finishes and modifications to the existing…
Read MoreWestwood Place at Maryland Farms
Brentwood, Tennessee This new construction consists of a 39,677 square foot, three-story office space. The concrete framed shell space building features brick masonry exteriors, two elevators, stairways, bathrooms, and finished corridors and common areas. Additionally, the work includes structural concrete foundation and post-tensioned concrete framing, civil utility and site work. Previous Page
Read MoreThree Lakeview Place
Nashville, Tennessee D.F. Chase, Inc. was selected by Duke Realty Corporation to construct this 160,000 square foot Class A office building. This steel frame, pre-cast veneered project features one level of below grade, structured parking. Previous Page
Read MoreNoah Liff Opera Center
Nashville, Tennessee D.F. Chase was contracted to rebuild and renovate the relocated new home and permanent headquarters for the Nashville Opera Center. The Nashville Opera is Tennessee’s largest professional opera company and is dedicated to creating legendary productions and programs. The $6 million facility was made possible by generous contributions to Nashville Opera’s first-ever…
Read MoreGaylord Corporate Headquarters and Parking Garage
Nashville, Tennessee D.F. Chase, Inc. was selected to manage the construction of Gaylord’s five-story administration building, the E.W. Wendell Building. In addition to serving as executive offices for the Opryland complex, the 80,000 square foot building houses the data center for the various operating units including TNN, Opryland Park, Opryland Hotel, and the Grand…
Read MoreFrost Building Renovation
Nashville, Tennessee Built in 1914, the historic Frost Building served as the first permanent home of the Baptist Sunday School Board. As part of the renovation, D.F. Chase’s fourth major construction project for the Sunday School Board, the five- story Frost Building was gutted to its structure. The plumbing, electrical and sprinkler systems were…
Read MoreDel Webb Providence Amenity Center
Mt. Juliet, Tennessee D.F. Chase, Inc. constructed a 28,000 square foot amenity center for the Del Webb Community in Mt. Juliet, Tennessee. Some of the indoor features include a fitness area complete with equipment, indoor swimming pool, catering kitchen, and extra rooms used for various activities. Outdoor amenities include an outdoor theatre, pool, and…
Read MoreAveritt Express Call Center
Cookeville, Tennessee D.F. Chase, Inc. constructed a 49,500 square foot corporate headquarters and call center. This two-story steel frame, brick and glass building is the anchor for Averitt’s corporate campus. The building involves work stations for 400 people with support services. Through the teaming process with architect, engineer and data professionals, D.F. Chase, Inc.…
Read MoreNorth Central Telephone Cooperative Central Office Annex
Lafayette, Tennessee The facility is a 3,400 square foot insulated, precast concrete building designed to take the direct impact of an F5 tornado and includes Steelcraft Paladin tornado resistant doors, dual power feed, back-up generator, specialty Liebert/CRAC HVAC systems and FM FE 25 clean agent fire suppression systems. The flooring is a grounded static…
Read MoreThe Department of Veterans Affairs Consolidated Patient Account Center (CPAC)
Smyrna, Tennessee This design-build project included complete renovation of a 63,360 square foot old Wal-Mart building to house patients’ accounts for The Department of Veterans Affairs. The project included provisions for emergency power, server rooms protected by clean agent and preaction systems, stand-alone HVAC systems for data areas, and over 1,000,000 voice and data…
Read More