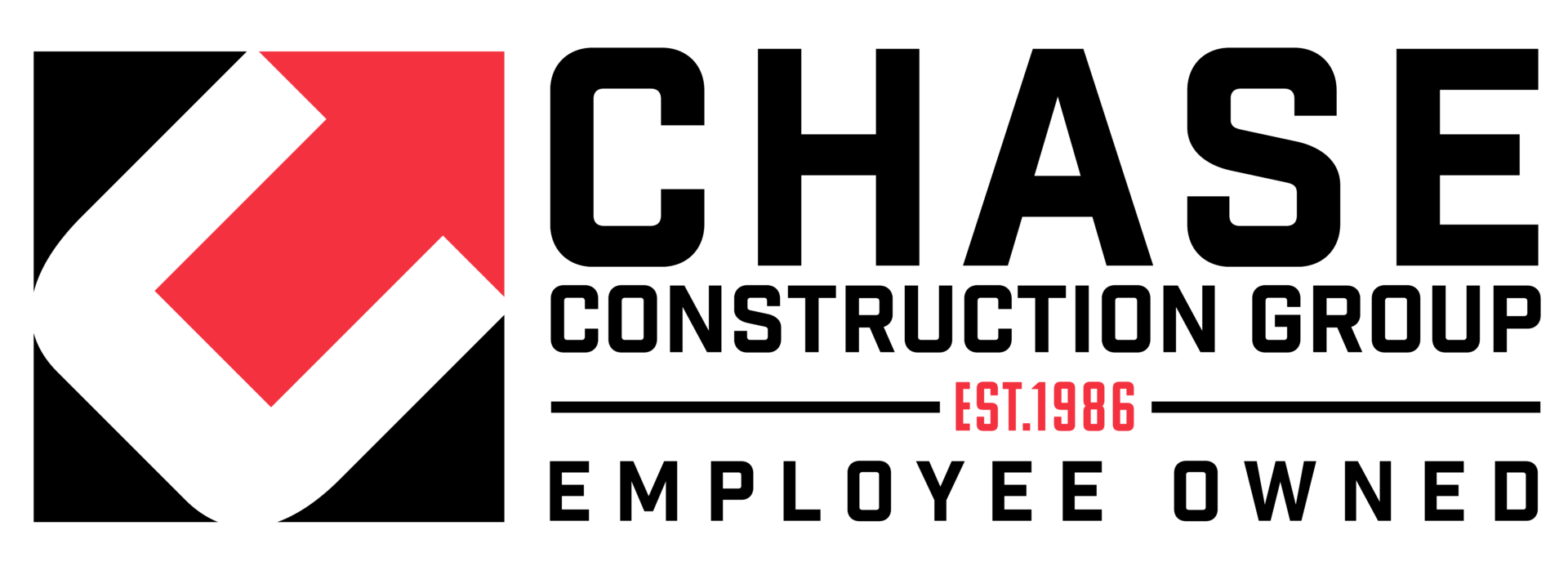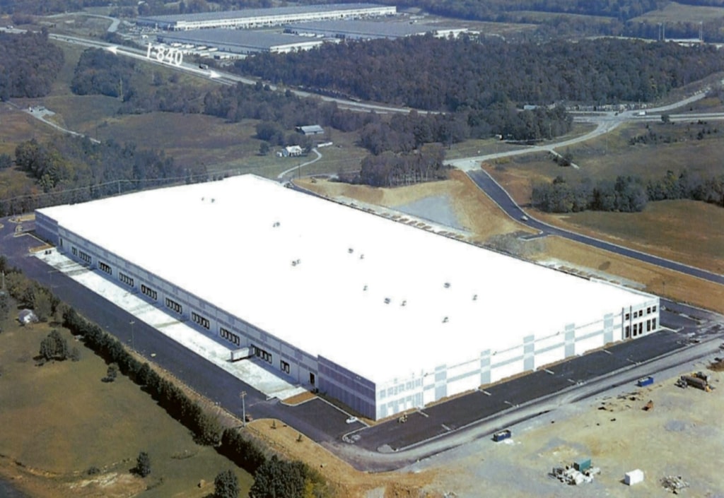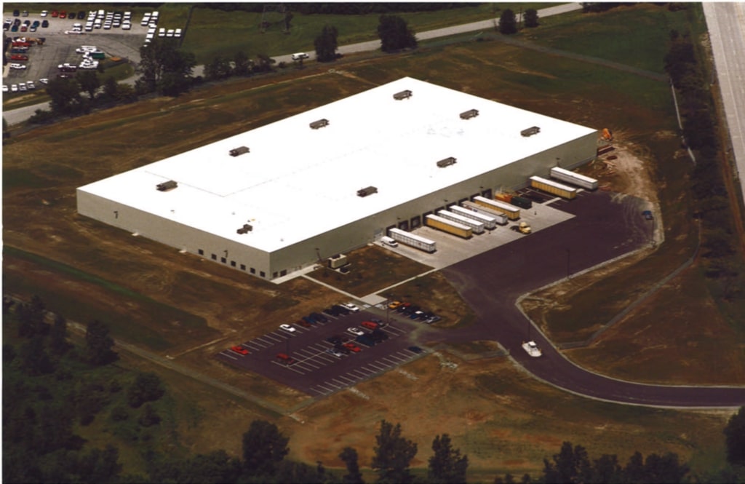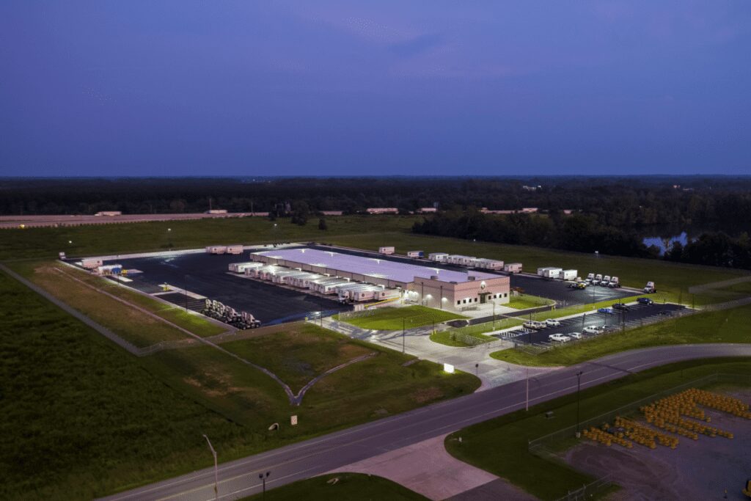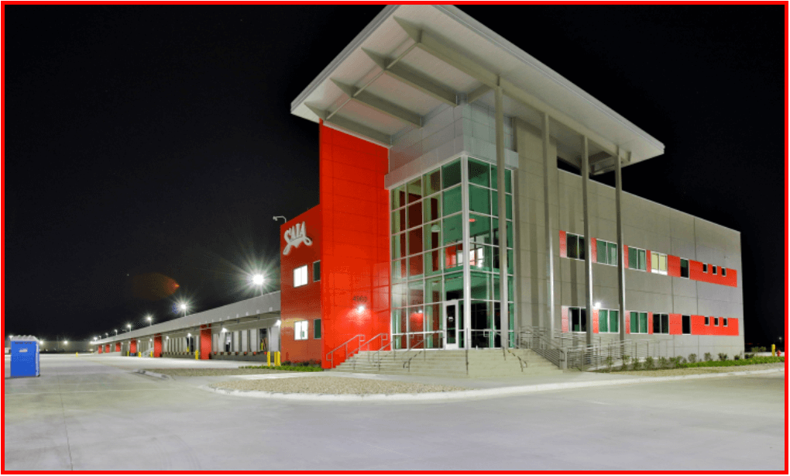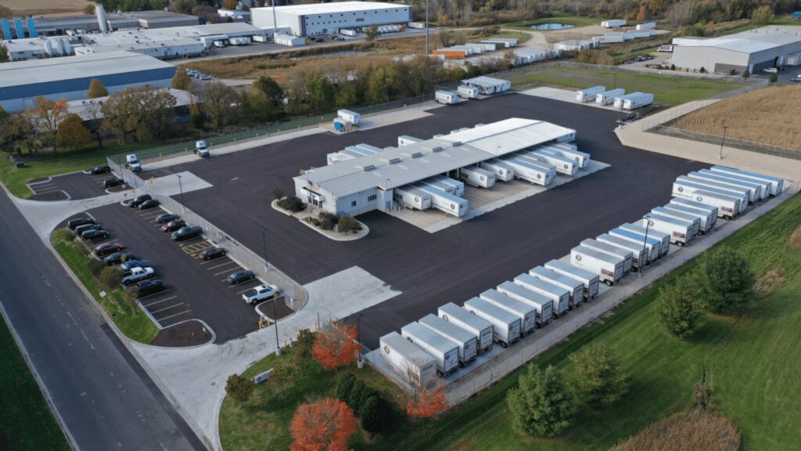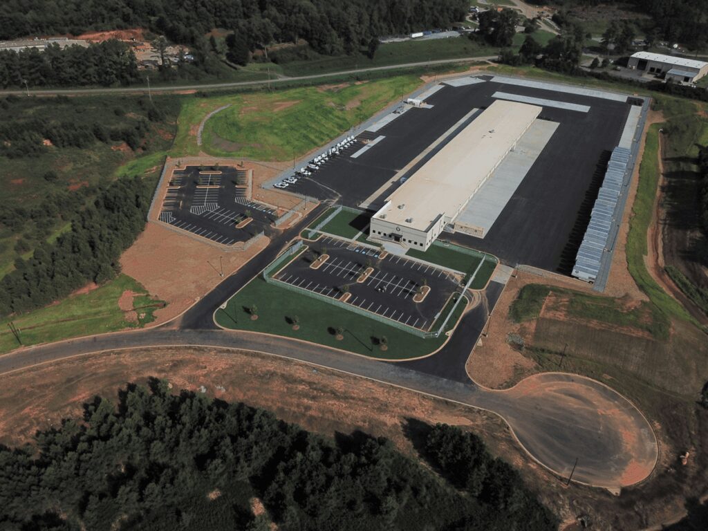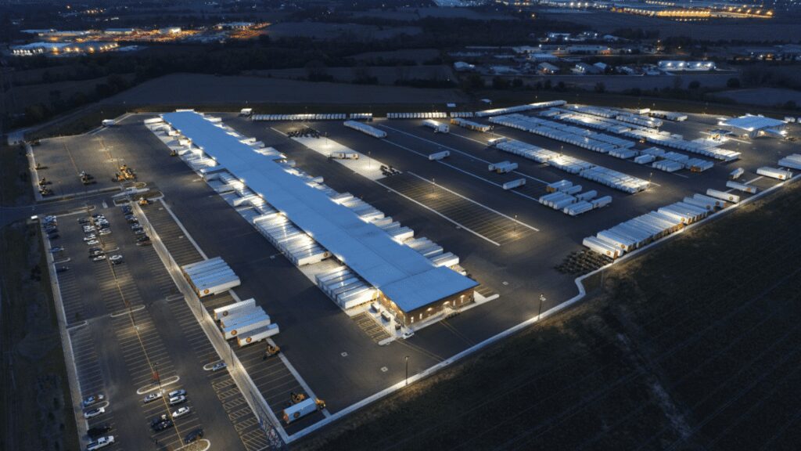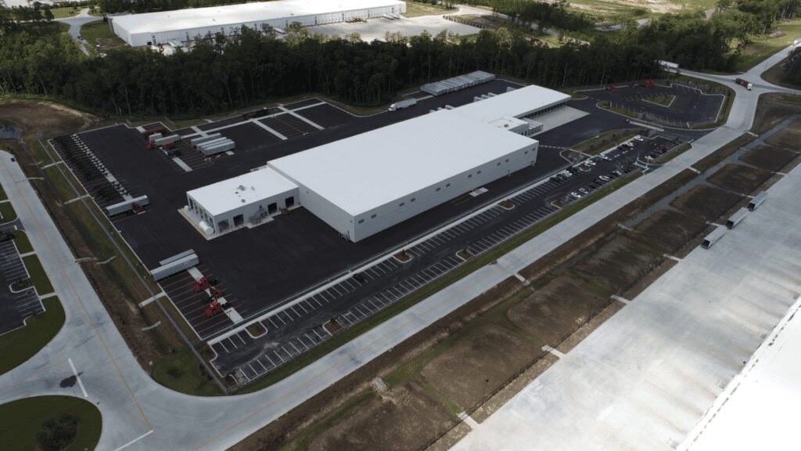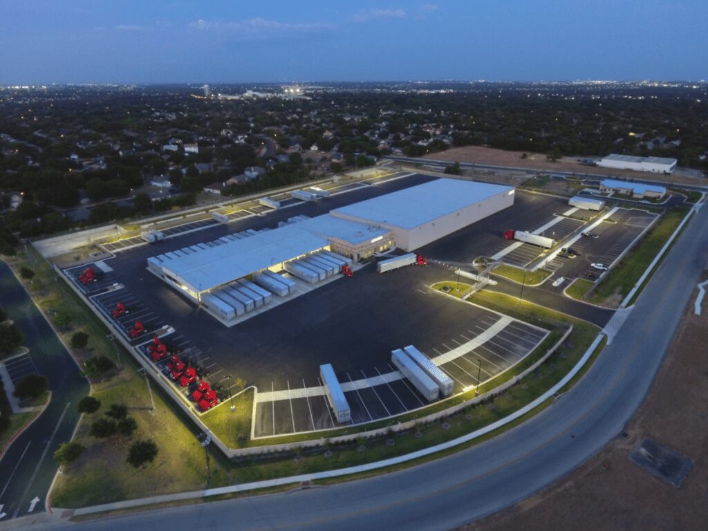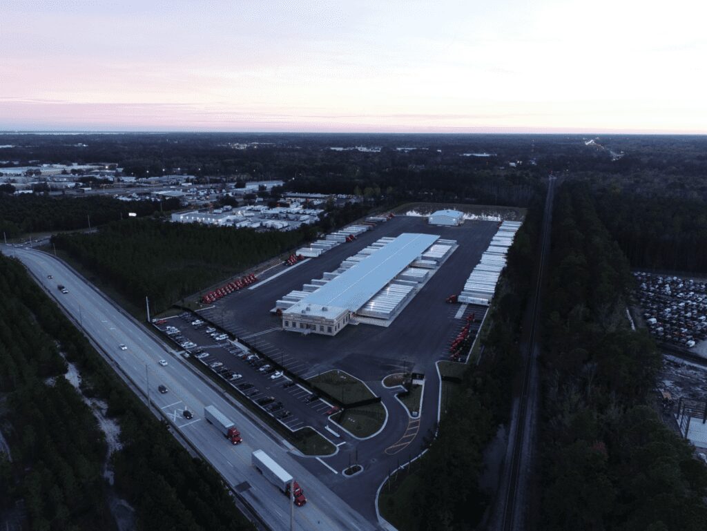Logistics
Park 840 – Building 100
Lebanon, Tennessee Park 840 is a 242-acre industrial park development located off Interstate 840 in Lebanon, Tennessee. D.F. Chase completed the Phase One portion of the site, consisting of 90 acres and containing building pads for multiple buildings. Building 100 is a 652,000 square foot speculative distribution center, including 88 dock doors, tilt-up concrete walls,…
Read MoreGeneral Motors Fort Wayne Assembly Plant
Fort Wayne, Indiana This is an 112,000 square foot logistics center for staging the delivery of parts into the adjacent General Motors plant in Fort Wayne, Indiana. This design-build project was designed and constructed within six months of the notice to proceed with the work. The steel framed building has a metal siding exterior, precast…
Read MoreOld Dominion Freight Line – Little Rock, AR
This design-build project for Old Dominion Freight Line in North Little Rock, Arkansas consists of a new 33,017 square foot office/cross dock facility. The cross dock portion of the project consists of 63 dock doors plus a ramp. The building is completed of concrete tilt wall construction and structural steel along with a 15-acre site…
Read MoreSAIA Terminal – Indianapolis, IN
D.F. Chase was selected to construct a new 30-acre facility for SAIA Motor Freight in Indianapolis, Indiana. This new facility serves as a major hub for the northeastern region. The office area is two stories with regional offices on the second floor and the 150-door terminal dock has an associated dock office for service. The…
Read MoreOld Dominion Freight Line – Windsor, WI
This project consists of a 16-door, 4,575 square foot dock addition, installation of a stand-alone DEF dispenser, yard expansion and resurfacing. The compressor was relocated from on the dock to an attached compressor room. The main entrance and employee parking lot were reconfigured adding additional parking and a dedicated inbound and outbound lane.
Read MoreOld Dominion Freight Line – Emerson, GA
This new terminal consists of 104 dock doors, an office area, a dock office area, and a fueling facility. The building has a tilt-up concrete exterior and a membrane roof.
Read MoreEstes Express – Joliet, IL
This project consists of a 65-acre site with a 195-door pre-engineered metal building that includes a terminal office, line haul office, driver break room, sales office, fueling island, and a seven-bay maintenance shop. The site has parking for an additional 1,300 trailers.
Read MoreAveritt Express – Savannah, GA
This project is a multi-use logistic facility for Averitt Express in which D.F. Chase managed the turn-key design and construction. The building is tilt-wall construction. There is a 23,625 square foot cross dock area to serve 43 trucks at one time, a 4,700 square foot attached office/driver facility along with a 80,000 square foot ventilated…
Read MoreAveritt Express – Round Rock, TX
This project is a multiple-use logistic facility for Averitt Express in which D.F. Chase managed the turn-key design and construction. It is constructed of a pre-engineered steel frame with a 2” thick stucco embossed sandwich wall panel system. The facility has a 21,000 square foot cross dock area to serve 39 trucks at one time,…
Read MoreAveritt Express – Jacksonville, FL
This project is a multiple-use logistic facility for Averitt Express in which D.F. Chase managed the turn-key design and construction. This project is constructed of a pre-engineered steel frame with standing seam metal roof. The facility is two buildings. The terminal building has a 33,650 square foot cross dock area to serve 69 trucks at one…
Read More